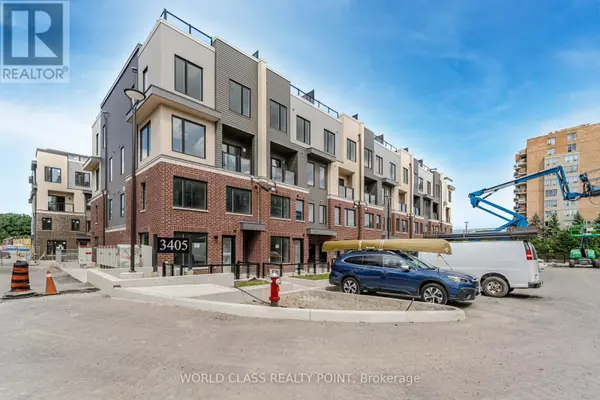REQUEST A TOUR If you would like to see this home without being there in person, select the "Virtual Tour" option and your agent will contact you to discuss available opportunities.
In-PersonVirtual Tour
$849,000
Est. payment /mo
2 Beds
3 Baths
1,199 SqFt
UPDATED:
Key Details
Property Type Townhouse
Sub Type Townhouse
Listing Status Active
Purchase Type For Sale
Square Footage 1,199 sqft
Price per Sqft $708
Subdivision Erin Mills
MLS® Listing ID W11931930
Bedrooms 2
Half Baths 1
Condo Fees $392/mo
Originating Board Toronto Regional Real Estate Board
Property Description
Gorgeous Newly Constructed Complex, Prepare to be captivated by The Way Urban Towns! This sophisticated oasis boasts 1800 sqft of luxury living, including a 400 sqft Terrace. With 2 beds, 3 baths, ample living space, Brand New townhouse Provides Tranquil Living & An Abundance Of Natural Light. Spacious Open Concept Layout Perfect For Entertaining. Balcony/Patio On Main Level, Upgraded Gourmet Kitchen W/Deep Pantry Kitchen Cabinet & Deep Over The Fridge Cabinet, Quartz Countertop, A Beautiful Upgraded Wide Plank Wood Floors on main level, prime location In The Heart Of The City In Highly Sought After Erin Mills Neighborhood Close To Major Highways, Erindale Go Station, Transit, Walk To Beautiful Parks, Trails, Restaurants, Community Centre, Shopping Mall, Costco, Library, Schools & University Of Toronto( Mississauga Campus) this home is perfect for families (id:24570)
Location
Province ON
Interior
Heating Forced air
Cooling Central air conditioning
Exterior
Parking Features Yes
Community Features Pet Restrictions
View Y/N No
Total Parking Spaces 1
Private Pool No
Others
Ownership Condominium/Strata
GET MORE INFORMATION





