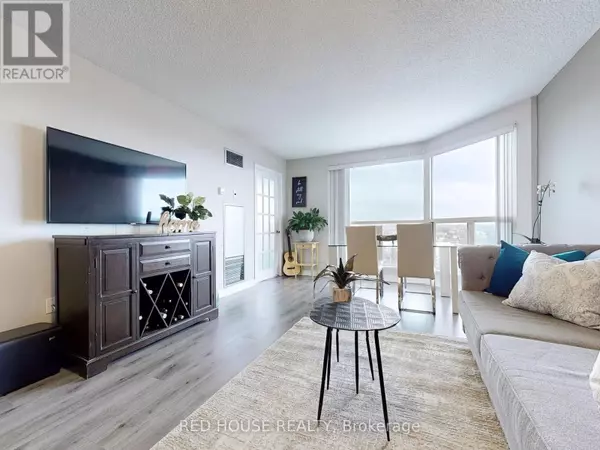OPEN HOUSE
Sat Jan 25, 1:00pm - 3:00pm
UPDATED:
Key Details
Property Type Condo
Sub Type Condominium/Strata
Listing Status Active
Purchase Type For Sale
Square Footage 699 sqft
Price per Sqft $713
Subdivision Erin Mills
MLS® Listing ID W11931389
Bedrooms 2
Condo Fees $714/mo
Originating Board Toronto Regional Real Estate Board
Property Description
Location
Province ON
Rooms
Extra Room 1 Main level 5.57 m X 3.76 m Living room
Extra Room 2 Main level 5.57 m X 3.76 m Dining room
Extra Room 3 Main level 2.51 m X 2.48 m Kitchen
Extra Room 4 Main level 4.08 m X 3.43 m Primary Bedroom
Extra Room 5 Main level 3.4 m X 2.52 m Den
Interior
Heating Forced air
Cooling Central air conditioning
Flooring Laminate, Ceramic
Exterior
Parking Features Yes
Community Features Pet Restrictions
View Y/N No
Total Parking Spaces 1
Private Pool Yes
Others
Ownership Condominium/Strata
GET MORE INFORMATION





