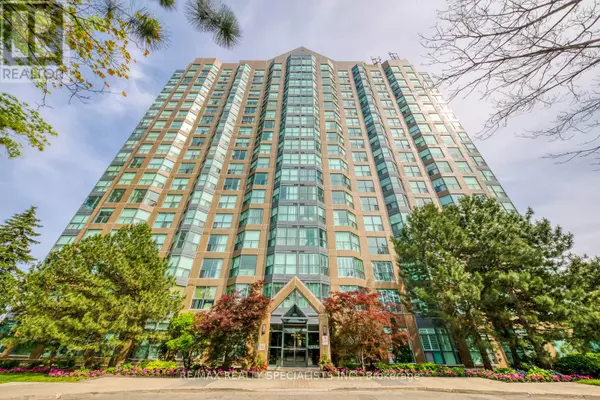UPDATED:
Key Details
Property Type Condo
Sub Type Condominium/Strata
Listing Status Active
Purchase Type For Sale
Square Footage 899 sqft
Price per Sqft $662
Subdivision Erin Mills
MLS® Listing ID W11930356
Bedrooms 3
Condo Fees $1,043/mo
Originating Board Toronto Regional Real Estate Board
Property Description
Location
Province ON
Rooms
Extra Room 1 Flat 5.18 m X 3.43 m Living room
Extra Room 2 Flat 5.18 m X 3.43 m Dining room
Extra Room 3 Flat 2.74 m X 2.59 m Kitchen
Extra Room 4 Flat 4.95 m X 3.12 m Primary Bedroom
Extra Room 5 Flat 2.97 m X 2.9 m Bedroom 2
Extra Room 6 Flat 2.82 m X 1.83 m Den
Interior
Heating Forced air
Cooling Central air conditioning
Flooring Hardwood
Exterior
Parking Features Yes
Community Features Pet Restrictions
View Y/N No
Total Parking Spaces 2
Private Pool Yes
Others
Ownership Condominium/Strata
GET MORE INFORMATION





