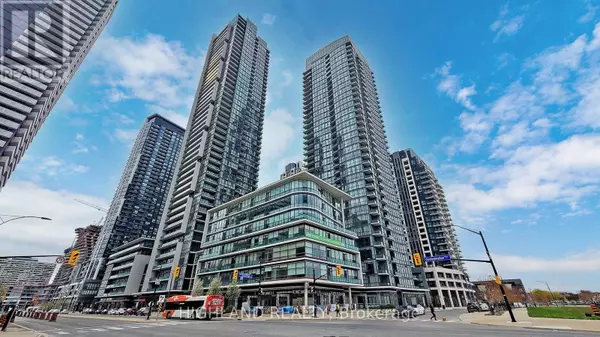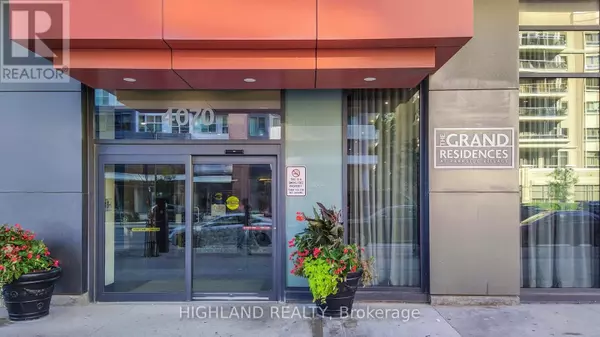UPDATED:
Key Details
Property Type Condo
Sub Type Condominium/Strata
Listing Status Active
Purchase Type For Sale
Square Footage 599 sqft
Price per Sqft $949
Subdivision City Centre
MLS® Listing ID W11929500
Bedrooms 2
Condo Fees $619/mo
Originating Board Toronto Regional Real Estate Board
Property Description
Location
Province ON
Rooms
Extra Room 1 Main level 5.69 m X 3.05 m Living room
Extra Room 2 Main level 5.69 m X 3.05 m Dining room
Extra Room 3 Main level 2.44 m X 2.74 m Kitchen
Extra Room 4 Main level 3.71 m X 3.04 m Primary Bedroom
Extra Room 5 Main level Measurements not available x 1.93 m Den
Interior
Heating Forced air
Cooling Central air conditioning
Flooring Laminate
Exterior
Parking Features Yes
Community Features Pet Restrictions
View Y/N No
Total Parking Spaces 2
Private Pool Yes
Others
Ownership Condominium/Strata
GET MORE INFORMATION





