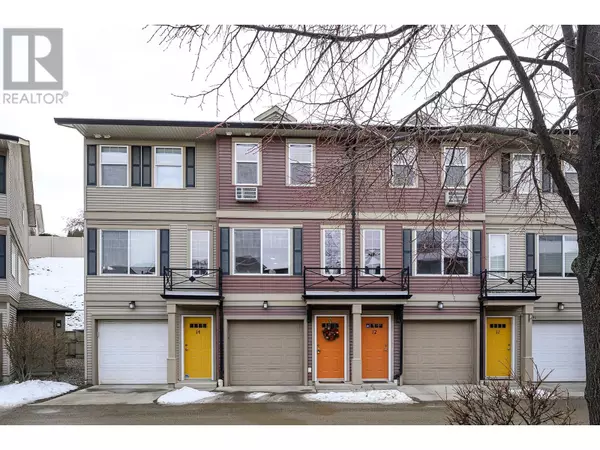UPDATED:
Key Details
Property Type Townhouse
Sub Type Townhouse
Listing Status Active
Purchase Type For Sale
Square Footage 1,160 sqft
Price per Sqft $413
Subdivision Aberdeen
MLS® Listing ID 10331831
Bedrooms 2
Condo Fees $270/mo
Originating Board Association of Interior REALTORS®
Year Built 2006
Property Description
Location
Province BC
Zoning Unknown
Rooms
Extra Room 1 Second level 11'0'' x 12'0'' Primary Bedroom
Extra Room 2 Second level 10'8'' x 10'0'' Bedroom
Extra Room 3 Second level Measurements not available 4pc Ensuite bath
Extra Room 4 Second level Measurements not available 4pc Bathroom
Extra Room 5 Basement 4'0'' x 8'0'' Foyer
Extra Room 6 Main level 10'7'' x 9'2'' Dining room
Interior
Heating Baseboard heaters,
Cooling Wall unit
Flooring Mixed Flooring
Exterior
Parking Features Yes
Garage Spaces 2.0
Garage Description 2
Community Features Pet Restrictions
View Y/N No
Roof Type Unknown
Total Parking Spaces 2
Private Pool No
Building
Lot Description Landscaped, Level
Story 3
Sewer Municipal sewage system
Others
Ownership Strata
GET MORE INFORMATION





