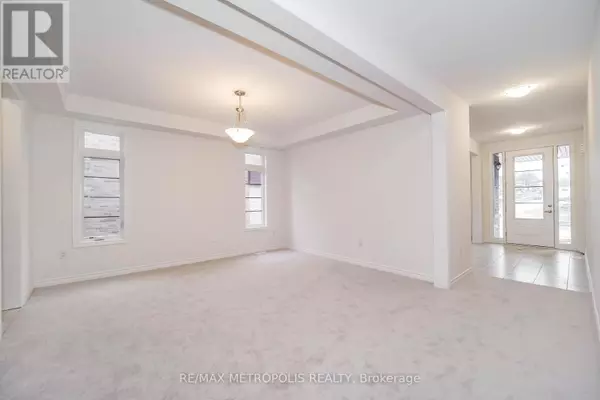UPDATED:
Key Details
Property Type Single Family Home
Sub Type Freehold
Listing Status Active
Purchase Type For Rent
Square Footage 2,999 sqft
Subdivision Midhurst
MLS® Listing ID S11929072
Bedrooms 5
Half Baths 1
Originating Board Toronto Regional Real Estate Board
Property Description
Location
Province ON
Rooms
Extra Room 1 Second level 5.83 m X 5.18 m Primary Bedroom
Extra Room 2 Second level 3.56 m X 3.94 m Bedroom 2
Extra Room 3 Second level 3.56 m X 4.1 m Bedroom 3
Extra Room 4 Second level 3.56 m X 4.86 m Bedroom 4
Extra Room 5 Second level 3.88 m X 3.56 m Bedroom 5
Extra Room 6 Main level 3.24 m X 3.88 m Living room
Interior
Heating Forced air
Cooling Central air conditioning, Air exchanger
Flooring Carpeted
Fireplaces Number 1
Exterior
Parking Features Yes
View Y/N No
Total Parking Spaces 4
Private Pool No
Building
Story 2
Sewer Sanitary sewer
Others
Ownership Freehold
Acceptable Financing Monthly
Listing Terms Monthly
GET MORE INFORMATION





