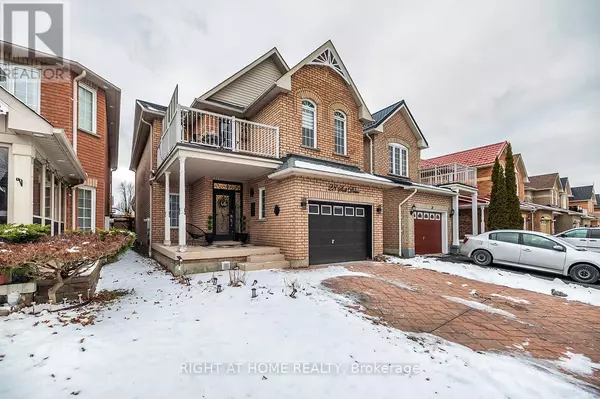UPDATED:
Key Details
Property Type Single Family Home
Sub Type Freehold
Listing Status Active
Purchase Type For Sale
Square Footage 1,999 sqft
Price per Sqft $475
Subdivision South East
MLS® Listing ID E11928288
Bedrooms 4
Half Baths 1
Originating Board Toronto Regional Real Estate Board
Property Description
Location
Province ON
Rooms
Extra Room 1 Basement 4.2 m X 4.11 m Bedroom 4
Extra Room 2 Basement 3.02 m X 3.06 m Living room
Extra Room 3 Main level 5.22 m X 3.35 m Living room
Extra Room 4 Main level 5.22 m X 3.35 m Dining room
Extra Room 5 Main level 3.66 m X 3.39 m Family room
Extra Room 6 Main level 6.31 m X 2.78 m Kitchen
Interior
Heating Forced air
Cooling Central air conditioning
Exterior
Parking Features Yes
View Y/N No
Total Parking Spaces 3
Private Pool No
Building
Story 2
Sewer Sanitary sewer
Others
Ownership Freehold
GET MORE INFORMATION





