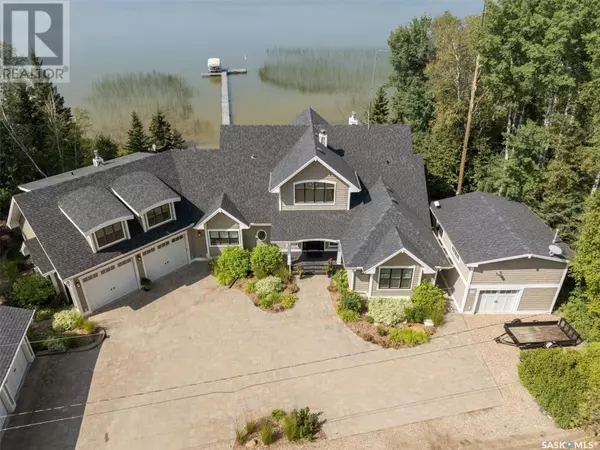UPDATED:
Key Details
Property Type Single Family Home
Sub Type Freehold
Listing Status Active
Purchase Type For Sale
Square Footage 3,737 sqft
Price per Sqft $908
MLS® Listing ID SK993047
Style 2 Level
Bedrooms 5
Originating Board Saskatchewan REALTORS® Association
Year Built 2015
Property Description
Location
Province SK
Rooms
Extra Room 1 Second level Measurements not available x 16 ft Family room
Extra Room 2 Second level 8 ft X 5 ft Games room
Extra Room 3 Second level 13 ft X 12 ft Bedroom
Extra Room 4 Second level Measurements not available x 19 ft Den
Extra Room 5 Second level - x - 3pc Bathroom
Extra Room 6 Main level 16'06 x 9'02 Foyer
Interior
Heating Forced air, Hot Water, In Floor Heating,
Cooling Central air conditioning, Wall unit
Fireplaces Type Conventional
Exterior
Parking Features Yes
View Y/N No
Private Pool No
Building
Lot Description Lawn, Underground sprinkler
Story 2
Architectural Style 2 Level
Others
Ownership Freehold
GET MORE INFORMATION





