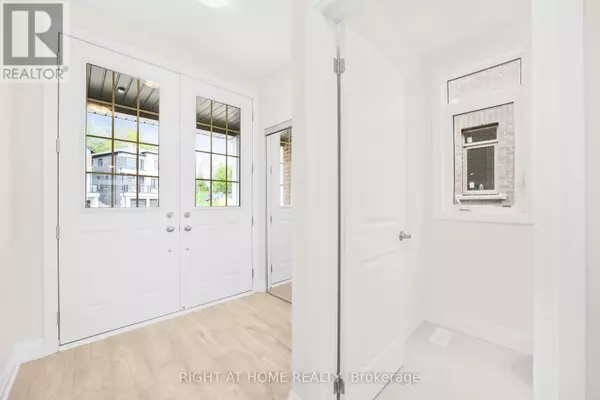UPDATED:
Key Details
Property Type Single Family Home
Sub Type Freehold
Listing Status Active
Purchase Type For Sale
Subdivision Midhurst
MLS® Listing ID S11927982
Bedrooms 3
Half Baths 1
Originating Board Toronto Regional Real Estate Board
Property Description
Location
Province ON
Rooms
Extra Room 1 Second level 5.7 m X 4 m Primary Bedroom
Extra Room 2 Second level 3.7 m X 2.7 m Bedroom 2
Extra Room 3 Second level 3.5 m X 3 m Bedroom 3
Extra Room 4 Ground level 3.4 m X 2.7 m Dining room
Extra Room 5 Ground level 5.7 m X 2.9 m Family room
Extra Room 6 Ground level 2.4 m X 2.9 m Eating area
Interior
Heating Forced air
Cooling Central air conditioning
Flooring Laminate, Carpeted
Exterior
Parking Features Yes
View Y/N No
Total Parking Spaces 2
Private Pool No
Building
Story 2
Sewer Sanitary sewer
Others
Ownership Freehold
GET MORE INFORMATION





