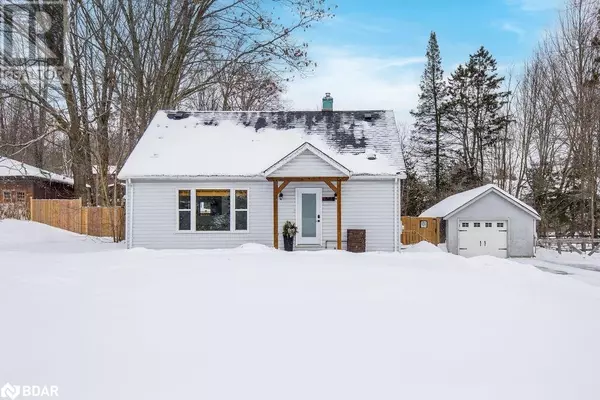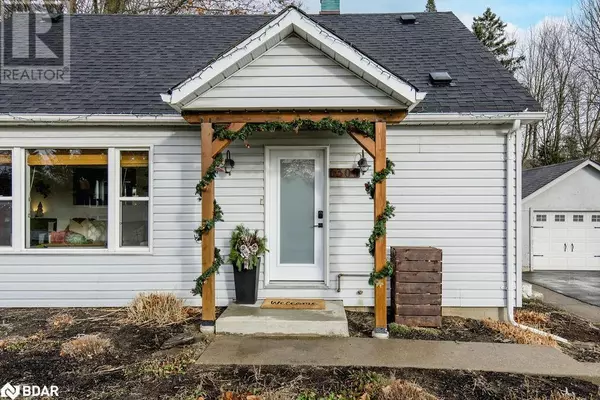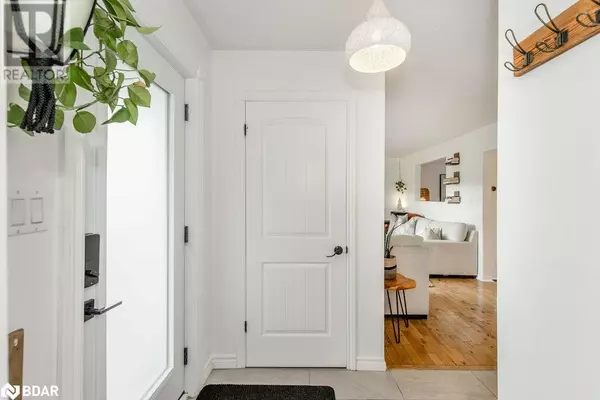UPDATED:
Key Details
Property Type Single Family Home
Sub Type Freehold
Listing Status Active
Purchase Type For Sale
Square Footage 1,300 sqft
Price per Sqft $661
Subdivision Sp72 - Midhurst
MLS® Listing ID 40690956
Bedrooms 2
Originating Board Barrie & District Association of REALTORS® Inc.
Property Description
Location
Province ON
Rooms
Extra Room 1 Second level Measurements not available 3pc Bathroom
Extra Room 2 Second level 11'0'' x 9'0'' Bedroom
Extra Room 3 Second level 14'2'' x 5'5'' Bedroom
Extra Room 4 Basement 10'9'' x 6'2'' Other
Extra Room 5 Basement 23'6'' x 10'8'' Recreation room
Extra Room 6 Main level Measurements not available 4pc Bathroom
Interior
Heating Forced air,
Cooling Central air conditioning
Exterior
Parking Features Yes
Fence Fence
Community Features Quiet Area
View Y/N No
Total Parking Spaces 11
Private Pool No
Building
Story 1.5
Sewer Septic System
Others
Ownership Freehold
GET MORE INFORMATION





