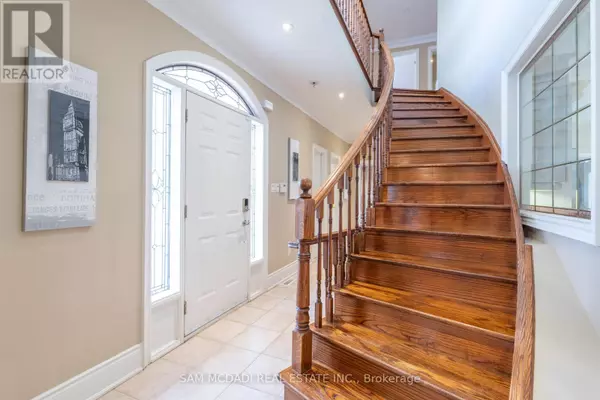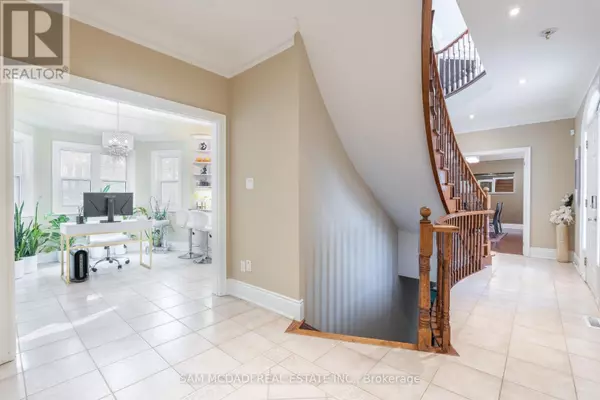UPDATED:
Key Details
Property Type Single Family Home
Sub Type Freehold
Listing Status Active
Purchase Type For Sale
Square Footage 3,499 sqft
Price per Sqft $939
Subdivision Erin Mills
MLS® Listing ID W11925513
Bedrooms 5
Half Baths 1
Originating Board Toronto Regional Real Estate Board
Property Description
Location
Province ON
Rooms
Extra Room 1 Second level 6.36 m X 9.13 m Primary Bedroom
Extra Room 2 Second level 3.44 m X 5.37 m Bedroom 2
Extra Room 3 Second level 3.75 m X 4.59 m Bedroom 3
Extra Room 4 Second level 3.65 m X 4.62 m Bedroom 4
Extra Room 5 Basement 5.86 m X 5.47 m Recreational, Games room
Extra Room 6 Basement 3.31 m X 6.17 m Bedroom 5
Interior
Heating Forced air
Cooling Central air conditioning
Flooring Ceramic, Hardwood
Fireplaces Number 3
Exterior
Parking Features Yes
Fence Fenced yard
View Y/N No
Total Parking Spaces 10
Private Pool Yes
Building
Story 2
Sewer Sanitary sewer
Others
Ownership Freehold
GET MORE INFORMATION





