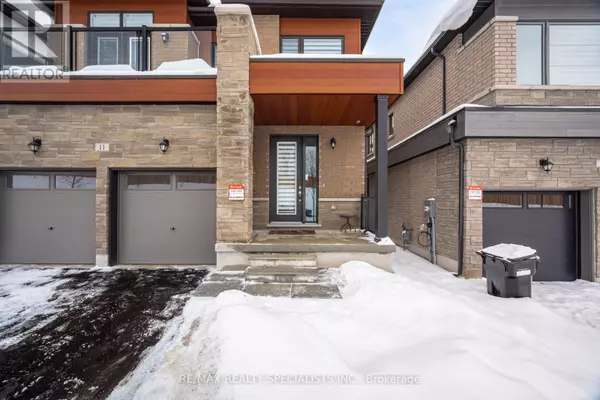UPDATED:
Key Details
Property Type Single Family Home
Sub Type Freehold
Listing Status Active
Purchase Type For Sale
Square Footage 2,499 sqft
Price per Sqft $479
Subdivision Midhurst
MLS® Listing ID S11924886
Bedrooms 4
Half Baths 1
Originating Board Toronto Regional Real Estate Board
Property Description
Location
Province ON
Rooms
Extra Room 1 Second level 3.96 m X 4.87 m Primary Bedroom
Extra Room 2 Second level 3.35 m X 3.04 m Bedroom 2
Extra Room 3 Second level 3.04 m X 4.38 m Bedroom 3
Extra Room 4 Second level 3.23 m X 4.26 m Bedroom 4
Extra Room 5 Main level 2.8 m X 3.04 m Living room
Extra Room 6 Main level 4.75 m X 3.35 m Dining room
Interior
Heating Forced air
Cooling Central air conditioning
Flooring Hardwood, Tile
Exterior
Parking Features Yes
View Y/N No
Total Parking Spaces 6
Private Pool No
Building
Story 2
Sewer Sanitary sewer
Others
Ownership Freehold
GET MORE INFORMATION





