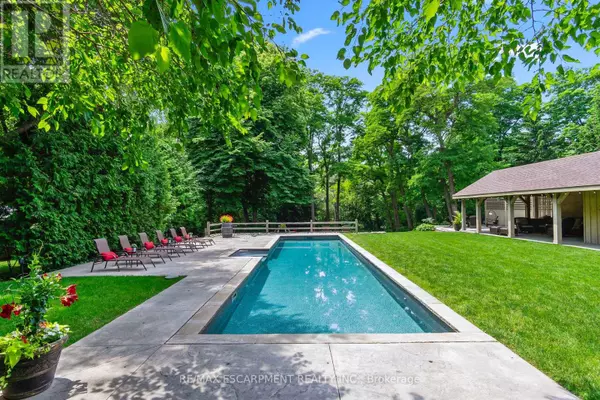OPEN HOUSE
Sat Jan 18, 2:00pm - 4:00pm
Sun Jan 19, 2:00pm - 4:00pm
UPDATED:
Key Details
Property Type Single Family Home
Sub Type Freehold
Listing Status Active
Purchase Type For Sale
Subdivision Cooksville
MLS® Listing ID W11924950
Bedrooms 6
Half Baths 2
Originating Board Toronto Regional Real Estate Board
Property Description
Location
Province ON
Rooms
Extra Room 1 Second level 4.01 m X 3.61 m Bedroom 2
Extra Room 2 Second level 4.78 m X 3.91 m Bedroom 3
Extra Room 3 Second level 6.55 m X 4.11 m Bedroom 4
Extra Room 4 Lower level 8.05 m X 3.91 m Media
Extra Room 5 Lower level 4.27 m X 4.11 m Bedroom
Extra Room 6 Lower level 7.8 m X 7.06 m Recreational, Games room
Interior
Heating Forced air
Cooling Central air conditioning
Flooring Hardwood, Carpeted
Exterior
Parking Features Yes
View Y/N No
Total Parking Spaces 12
Private Pool Yes
Building
Story 2
Sewer Sanitary sewer
Others
Ownership Freehold
GET MORE INFORMATION





