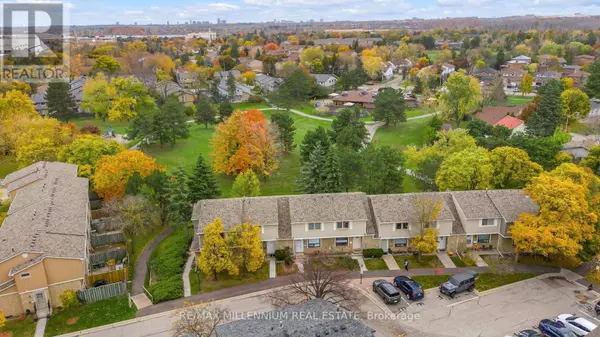UPDATED:
Key Details
Property Type Townhouse
Sub Type Townhouse
Listing Status Active
Purchase Type For Sale
Square Footage 999 sqft
Price per Sqft $728
Subdivision Streetsville
MLS® Listing ID W11924780
Bedrooms 3
Condo Fees $530/mo
Originating Board Toronto Regional Real Estate Board
Property Description
Location
Province ON
Rooms
Extra Room 1 Second level 3.98 m X 3.6 m Primary Bedroom
Extra Room 2 Second level 3.11 m X 2.55 m Bedroom 2
Extra Room 3 Second level 3.3 m X 2.28 m Bedroom 3
Extra Room 4 Basement 8 m X 5.7 m Recreational, Games room
Extra Room 5 Main level 3.23 m X 3.35 m Kitchen
Extra Room 6 Main level 5.8 m X 5 m Living room
Interior
Heating Forced air
Cooling Central air conditioning
Flooring Ceramic, Hardwood, Laminate
Exterior
Parking Features No
Community Features Pet Restrictions
View Y/N No
Total Parking Spaces 1
Private Pool No
Building
Story 2
Others
Ownership Condominium/Strata
GET MORE INFORMATION





