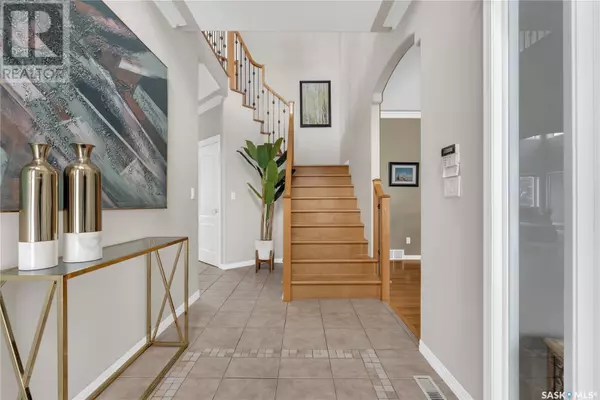UPDATED:
Key Details
Property Type Single Family Home
Sub Type Freehold
Listing Status Active
Purchase Type For Sale
Square Footage 2,730 sqft
Price per Sqft $355
Subdivision Arbor Creek
MLS® Listing ID SK992942
Style 2 Level
Bedrooms 5
Originating Board Saskatchewan REALTORS® Association
Year Built 2002
Lot Size 8,043 Sqft
Acres 8043.0
Property Description
Location
Province SK
Rooms
Extra Room 1 Second level 8 ft X 16 ft , 6 in Loft
Extra Room 2 Second level 14 ft X 13 ft , 10 in Primary Bedroom
Extra Room 3 Second level Measurements not available 4pc Bathroom
Extra Room 4 Second level 11 ft , 6 in X 11 ft Bedroom
Extra Room 5 Second level 11 ft , 6 in X 13 ft , 5 in Bedroom
Extra Room 6 Second level Measurements not available 4pc Bathroom
Interior
Heating Forced air,
Cooling Central air conditioning
Fireplaces Type Conventional
Exterior
Parking Features Yes
Fence Fence
View Y/N No
Private Pool Yes
Building
Lot Description Lawn, Underground sprinkler
Story 2
Architectural Style 2 Level
Others
Ownership Freehold
GET MORE INFORMATION





