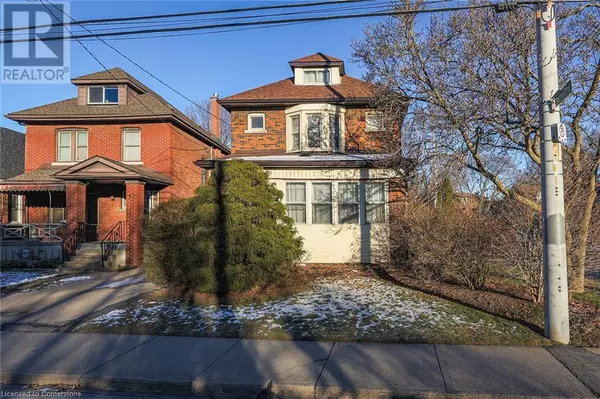UPDATED:
Key Details
Property Type Single Family Home
Sub Type Freehold
Listing Status Active
Purchase Type For Sale
Square Footage 1,657 sqft
Price per Sqft $572
Subdivision 111 - Westdale South/Cootes Paradise
MLS® Listing ID 40688527
Bedrooms 6
Originating Board Cornerstone - Hamilton-Burlington
Year Built 1927
Property Sub-Type Freehold
Property Description
Location
Province ON
Rooms
Extra Room 1 Second level 6'5'' x 5'7'' 4pc Bathroom
Extra Room 2 Second level 10'5'' x 8'11'' Bedroom
Extra Room 3 Second level 10'5'' x 9'0'' Bedroom
Extra Room 4 Second level 14'3'' x 10'8'' Primary Bedroom
Extra Room 5 Third level 10'0'' x 8'0'' Den
Extra Room 6 Third level 11'7'' x 9'5'' Bedroom
Interior
Heating Forced air,
Cooling Central air conditioning
Exterior
Parking Features Yes
Community Features Community Centre
View Y/N No
Total Parking Spaces 2
Private Pool No
Building
Story 2.5
Sewer Municipal sewage system
Others
Ownership Freehold
Virtual Tour https://www.myvisuallistings.com/vt/352997
GET MORE INFORMATION





