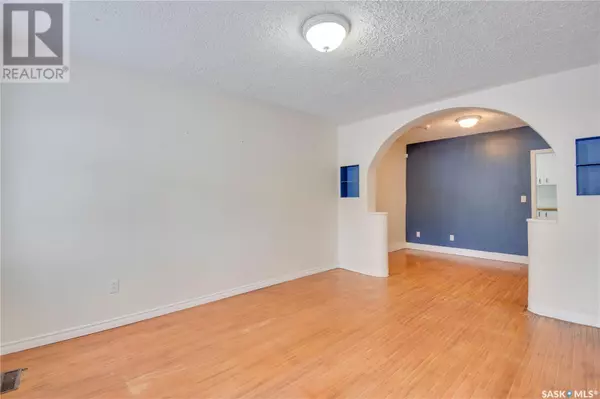UPDATED:
Key Details
Property Type Single Family Home
Sub Type Freehold
Listing Status Active
Purchase Type For Sale
Square Footage 720 sqft
Price per Sqft $242
Subdivision King George
MLS® Listing ID SK992832
Style Raised bungalow
Bedrooms 2
Originating Board Saskatchewan REALTORS® Association
Year Built 1919
Lot Size 3,325 Sqft
Acres 3325.0
Property Description
Location
Province SK
Rooms
Extra Room 1 Main level 14 ft X 11 ft , 2 in Kitchen
Extra Room 2 Main level 11 ft , 7 in X 10 ft , 8 in Dining room
Extra Room 3 Main level 14 ft X 11 ft Living room
Extra Room 4 Main level 9 ft , 6 in X 8 ft Bedroom
Extra Room 5 Main level 9 ft X 8 ft , 3 in Bedroom
Extra Room 6 Main level Measurements not available 4pc Bathroom
Interior
Heating Forced air,
Cooling Central air conditioning
Exterior
Parking Features Yes
View Y/N No
Private Pool No
Building
Lot Description Lawn
Story 1
Architectural Style Raised bungalow
Others
Ownership Freehold
GET MORE INFORMATION





