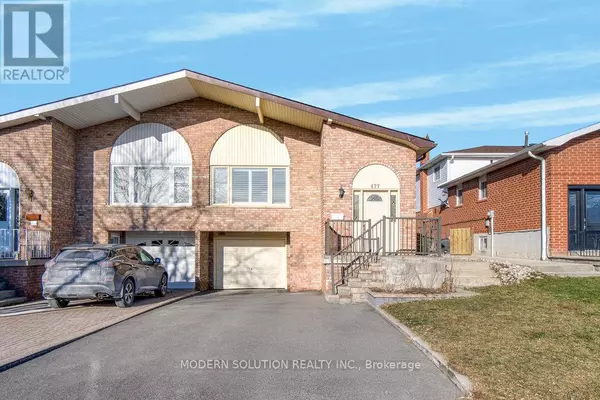UPDATED:
Key Details
Property Type Single Family Home
Sub Type Freehold
Listing Status Active
Purchase Type For Sale
Subdivision Cooksville
MLS® Listing ID W11918938
Bedrooms 5
Half Baths 1
Originating Board Toronto Regional Real Estate Board
Property Description
Location
Province ON
Rooms
Extra Room 1 Basement 6.096 m X 2.8702 m Living room
Extra Room 2 Basement 3.0988 m X 2.3876 m Bedroom 5
Extra Room 3 Lower level 5.1054 m X 2.8702 m Kitchen
Extra Room 4 Main level 5.0546 m X 3.2512 m Kitchen
Extra Room 5 Main level 7.366 m X 2.8448 m Living room
Extra Room 6 Upper Level 4.7244 m X 2.8702 m Primary Bedroom
Interior
Heating Forced air
Cooling Central air conditioning
Flooring Tile
Fireplaces Number 1
Exterior
Parking Features Yes
Fence Fenced yard
Community Features Community Centre
View Y/N No
Total Parking Spaces 4
Private Pool No
Building
Sewer Sanitary sewer
Others
Ownership Freehold
GET MORE INFORMATION





