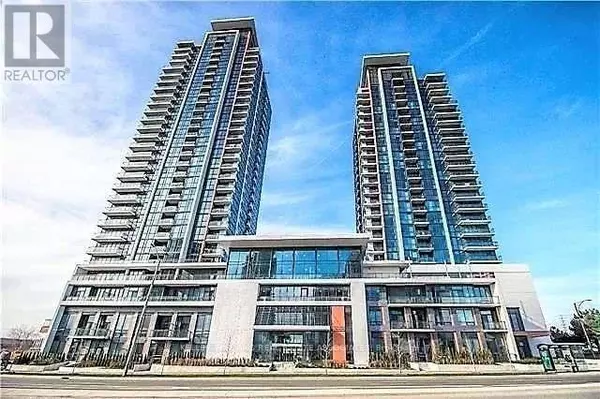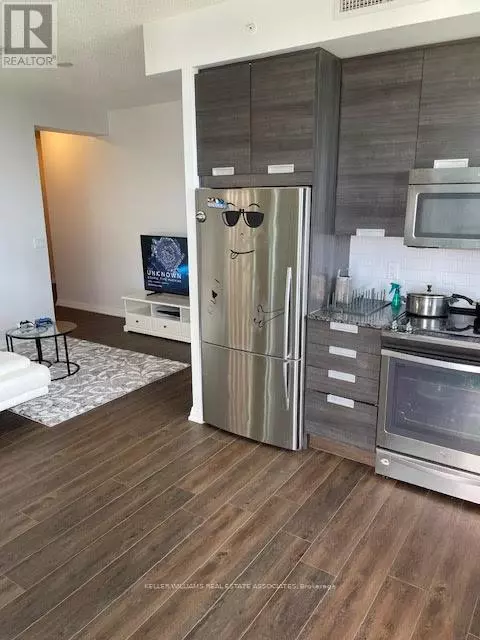REQUEST A TOUR If you would like to see this home without being there in person, select the "Virtual Tour" option and your agent will contact you to discuss available opportunities.
In-PersonVirtual Tour
$2,900
2 Beds
2 Baths
899 SqFt
UPDATED:
Key Details
Property Type Condo
Sub Type Condominium/Strata
Listing Status Active
Purchase Type For Rent
Square Footage 899 sqft
Subdivision Hurontario
MLS® Listing ID W11918932
Bedrooms 2
Originating Board Toronto Regional Real Estate Board
Property Description
2 Beds | 2 Baths | 900+ sq ft of elegant living space, including a private balcony with stunning ravine views. Features: Bright, open-concept layout with 9-foot ceilings, massive windows, fresh paint, and brand-new wood flooring. Kitchen Perks: Granite counters, high-end appliances, and a sleek modern design. 1 parking spot included. Prime Location Steps to shopping malls, dining, schools, and public transit everything you need at your fingertips! Move-in ready Available NOW! (id:24570)
Location
Province ON
Rooms
Extra Room 1 Main level 5.42 m X 3.05 m Living room
Extra Room 2 Main level 3.66 m X 3.05 m Bedroom
Extra Room 3 Main level 3.05 m X 3.05 m Bedroom 2
Extra Room 4 Main level 2.54 m X 2.54 m Kitchen
Interior
Heating Forced air
Cooling Central air conditioning
Exterior
Parking Features Yes
Community Features Pet Restrictions
View Y/N No
Total Parking Spaces 1
Private Pool No
Others
Ownership Condominium/Strata
Acceptable Financing Monthly
Listing Terms Monthly
GET MORE INFORMATION





