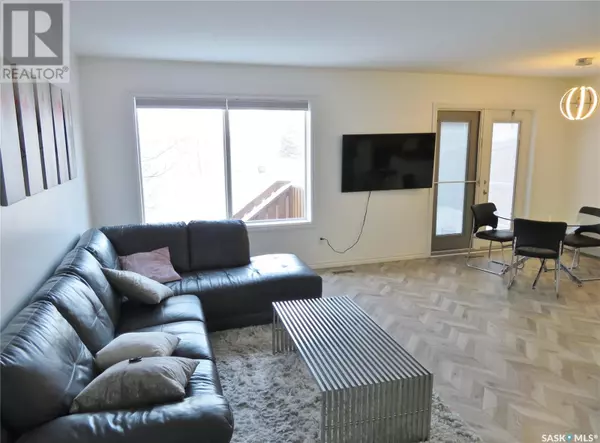UPDATED:
Key Details
Property Type Townhouse
Sub Type Townhouse
Listing Status Active
Purchase Type For Sale
Square Footage 1,365 sqft
Price per Sqft $311
Subdivision Briarwood
MLS® Listing ID SK992594
Style 2 Level
Bedrooms 3
Condo Fees $404/mo
Originating Board Saskatchewan REALTORS® Association
Year Built 2004
Property Description
Location
Province SK
Rooms
Extra Room 1 Second level 11 ft , 7 in X 16 ft Bedroom
Extra Room 2 Second level 14 ft , 9 in X 12 ft , 2 in Bedroom
Extra Room 3 Second level 8 ft , 5 in X 11 ft , 4 in Bedroom
Extra Room 4 Second level Measurements not available 3pc Bathroom
Extra Room 5 Second level Measurements not available 4pc Bathroom
Extra Room 6 Basement 15 ft X 10 ft Family room
Interior
Heating Forced air,
Exterior
Parking Features Yes
Community Features Pets Allowed With Restrictions
View Y/N No
Private Pool No
Building
Story 2
Architectural Style 2 Level
Others
Ownership Condominium/Strata
GET MORE INFORMATION





