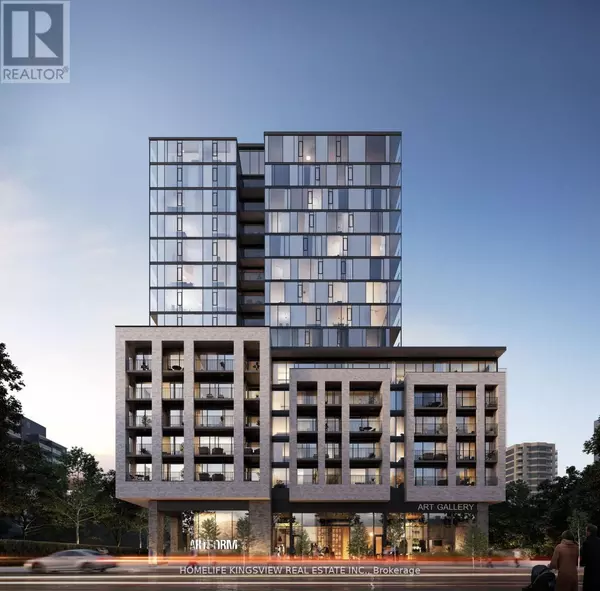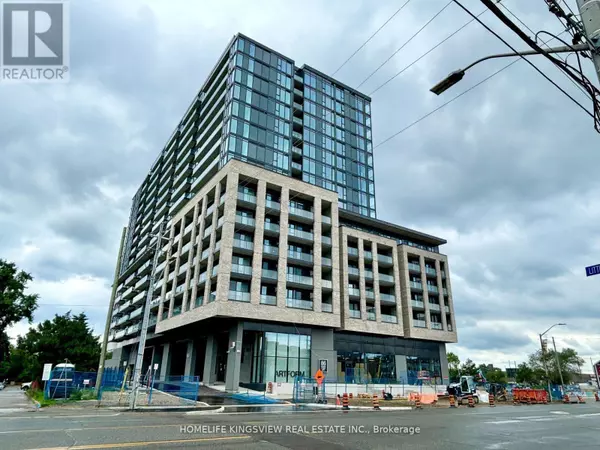REQUEST A TOUR If you would like to see this home without being there in person, select the "Virtual Tour" option and your agent will contact you to discuss available opportunities.
In-PersonVirtual Tour
$2,450
2 Beds
2 Baths
599 SqFt
UPDATED:
Key Details
Property Type Condo
Sub Type Condominium/Strata
Listing Status Active
Purchase Type For Rent
Square Footage 599 sqft
Subdivision Cooksville
MLS® Listing ID W11917192
Bedrooms 2
Originating Board Toronto Regional Real Estate Board
Property Description
Welcome to ARTFORM Condos by an Award Winning Developer - EMBLEM Developments. ARTFORM Is Centrally Located at The Intersection Of Hurontario and Dundas in Cooksville. With Only a Couple of Minute Walk to The Future Hurontario LRT and BRT Stops. This Brand New Never Lived In Condo Suite Boasts 614 SqFt of Interior Living Space + a Large Square 86 Sqft Balcony Perfect for A Friend/Family Gathering. It Features a Spacious Primary Bedroom with a Modern 3pc Ensuite, A Spacious multipurpose den, comparable in size to a bedroom, that can also function as a second bedroom. Open Concept Layout With Lots of Natural Lights Shining Through, 9 Foot Ceilings, Floor to Ceiling Windows, Modern Kitchen With B/I Appliances, Quartz Countertop & Matching Backsplash. Brand New Light Fixtures and Window Coverings. Beautiful and Unobstructed Views of Cookvilles and Square One. World Class Amenities That Include 24/7 Concierge, Outdoor Terrace, Party Room, GYM, Meeting Room, Cabana Style Seating & BBQ Dining Area. 10 Minute Drive to Square One. Easy Commute to Sheridan College and University of Toronto Mississauga Campus. Close Major Highways Such as Highway 403, 401 and QEW. (id:24570)
Location
Province ON
Rooms
Extra Room 1 Flat 9.96 m X 2.47 m Living room
Extra Room 2 Flat 9.96 m X 2.47 m Dining room
Extra Room 3 Flat 9.96 m X 2.47 m Kitchen
Extra Room 4 Flat 3.32 m X 2.52 m Primary Bedroom
Extra Room 5 Flat 2.71 m X 2.52 m Den
Interior
Cooling Central air conditioning
Flooring Laminate
Exterior
Parking Features Yes
Community Features Pet Restrictions
View Y/N No
Total Parking Spaces 1
Private Pool No
Others
Ownership Condominium/Strata
Acceptable Financing Monthly
Listing Terms Monthly
GET MORE INFORMATION





