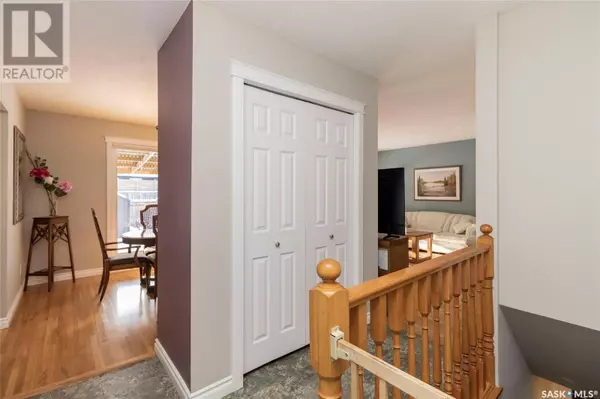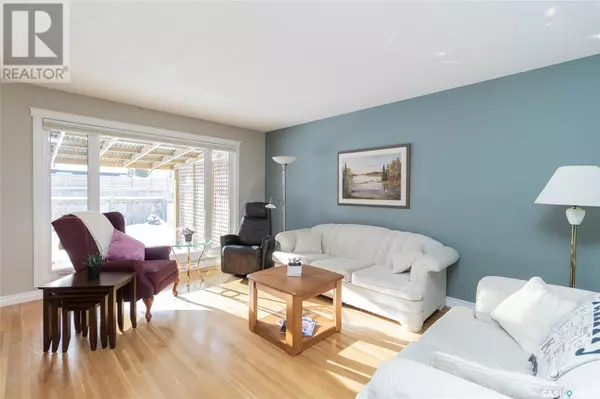UPDATED:
Key Details
Property Type Single Family Home
Sub Type Freehold
Listing Status Active
Purchase Type For Sale
Square Footage 1,128 sqft
Price per Sqft $416
Subdivision West College Park
MLS® Listing ID SK992524
Style Bungalow
Bedrooms 3
Originating Board Saskatchewan REALTORS® Association
Year Built 1967
Property Description
Location
Province SK
Rooms
Extra Room 1 Basement Measurements not available Other
Extra Room 2 Main level 15 ft , 4 in x Measurements not available Living room
Extra Room 3 Main level Measurements not available x 10 ft Dining room
Extra Room 4 Main level Measurements not available x 10 ft , 6 in Kitchen
Extra Room 5 Main level Measurements not available Primary Bedroom
Extra Room 6 Main level Measurements not available 4pc Bathroom
Interior
Heating Forced air,
Cooling Central air conditioning
Exterior
Parking Features Yes
Fence Fence
View Y/N No
Private Pool No
Building
Lot Description Lawn, Underground sprinkler
Story 1
Architectural Style Bungalow
Others
Ownership Freehold
GET MORE INFORMATION





