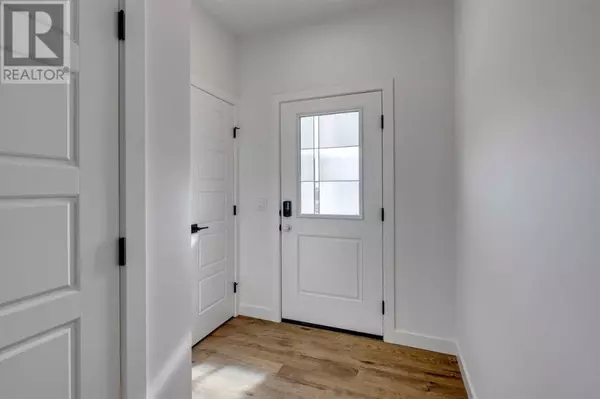UPDATED:
Key Details
Property Type Single Family Home
Sub Type Freehold
Listing Status Active
Purchase Type For Sale
Square Footage 2,254 sqft
Price per Sqft $385
Subdivision Harmony
MLS® Listing ID A2186312
Bedrooms 3
Half Baths 1
Originating Board Calgary Real Estate Board
Lot Size 4,789 Sqft
Acres 4789.617
Property Sub-Type Freehold
Property Description
Location
Province AB
Rooms
Extra Room 1 Basement Measurements not available 3pc Bathroom
Extra Room 2 Main level Measurements not available 2pc Bathroom
Extra Room 3 Main level 5.41 M x 3.94 M Great room
Extra Room 4 Main level 3.96 M x 3.41 M Den
Extra Room 5 Main level 3.97 M x 4.58 M Dining room
Extra Room 6 Main level 3.96 M x 4.47 M Kitchen
Interior
Heating Forced air,
Cooling None
Flooring Vinyl Plank
Fireplaces Number 1
Exterior
Parking Features Yes
Garage Spaces 2.0
Garage Description 2
Fence Not fenced
Community Features Golf Course Development, Lake Privileges
View Y/N No
Total Parking Spaces 4
Private Pool No
Building
Story 2
Sewer Municipal sewage system
Others
Ownership Freehold
GET MORE INFORMATION





