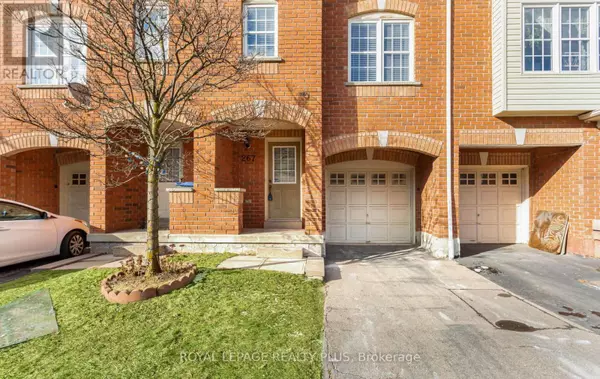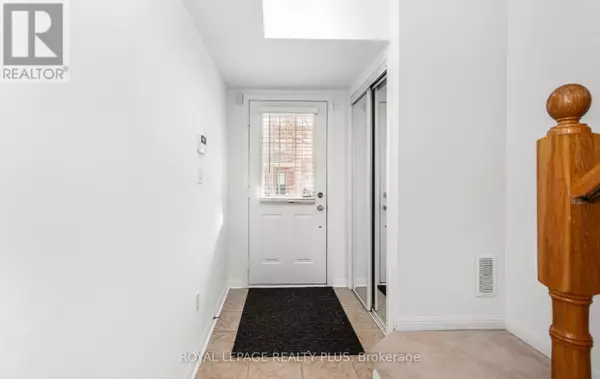UPDATED:
Key Details
Property Type Townhouse
Sub Type Townhouse
Listing Status Active
Purchase Type For Rent
Square Footage 999 sqft
Subdivision Cooksville
MLS® Listing ID W11916130
Bedrooms 3
Half Baths 1
Originating Board Toronto Regional Real Estate Board
Property Description
Location
Province ON
Rooms
Extra Room 1 Second level 5.15 m X 2.95 m Kitchen
Extra Room 2 Second level 3.44 m X 5.97 m Living room
Extra Room 3 Second level 3.44 m X 5.97 m Dining room
Extra Room 4 Third level 3.93 m X 3.41 m Primary Bedroom
Extra Room 5 Third level 2.19 m X 3.93 m Bedroom 2
Extra Room 6 Third level 2.59 m X 3.47 m Bedroom 3
Interior
Heating Forced air
Cooling Central air conditioning
Flooring Ceramic, Laminate, Hardwood
Exterior
Parking Features Yes
Community Features Pets not Allowed
View Y/N No
Total Parking Spaces 2
Private Pool No
Building
Story 3
Others
Ownership Condominium/Strata
Acceptable Financing Monthly
Listing Terms Monthly
GET MORE INFORMATION





