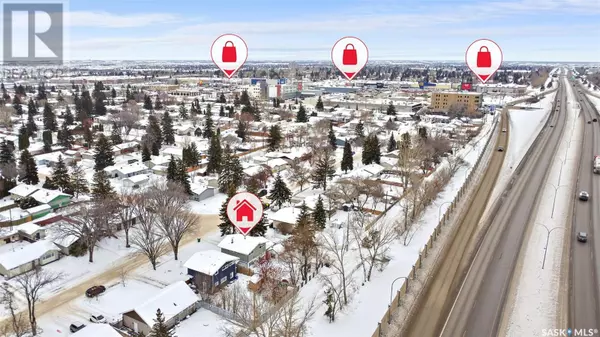UPDATED:
Key Details
Property Type Single Family Home
Sub Type Freehold
Listing Status Active
Purchase Type For Sale
Square Footage 1,380 sqft
Price per Sqft $289
Subdivision West College Park
MLS® Listing ID SK992438
Style 2 Level
Bedrooms 4
Originating Board Saskatchewan REALTORS® Association
Year Built 1962
Lot Size 6,545 Sqft
Acres 6545.0
Property Description
Location
Province SK
Rooms
Extra Room 1 Second level 10 ft X 12 ft , 6 in Bedroom
Extra Room 2 Second level 9 ft X 9 ft Bedroom
Extra Room 3 Second level 9 ft X 9 ft Bedroom
Extra Room 4 Second level 8 ft X 12 ft , 2 in Bedroom
Extra Room 5 Second level Measurements not available 4pc Bathroom
Extra Room 6 Basement 13 ft , 5 in X 23 ft , 5 in Family room
Interior
Heating Forced air,
Exterior
Parking Features Yes
Fence Fence
View Y/N No
Private Pool No
Building
Lot Description Lawn, Garden Area
Story 2
Architectural Style 2 Level
Others
Ownership Freehold
GET MORE INFORMATION





