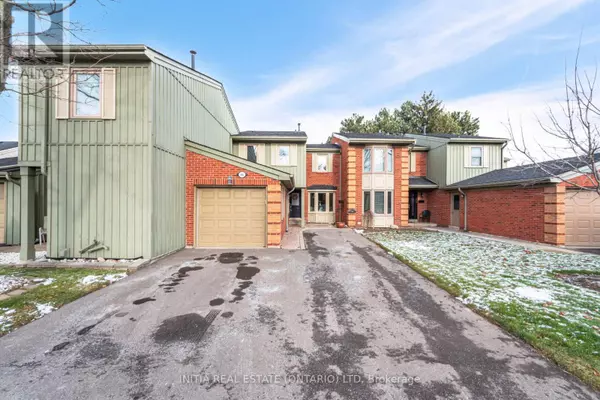UPDATED:
Key Details
Property Type Townhouse
Sub Type Townhouse
Listing Status Active
Purchase Type For Sale
Square Footage 1,599 sqft
Price per Sqft $562
Subdivision Erin Mills
MLS® Listing ID W11914578
Bedrooms 3
Half Baths 1
Condo Fees $648/mo
Originating Board London and St. Thomas Association of REALTORS®
Property Description
Location
Province ON
Rooms
Extra Room 1 Second level 7.09 m X 4.78 m Primary Bedroom
Extra Room 2 Second level 4.32 m X 3.81 m Bedroom 2
Extra Room 3 Main level 5.69 m X 3.94 m Living room
Extra Room 4 Main level 3.94 m X 2.95 m Dining room
Extra Room 5 Main level 3.15 m X 3 m Bedroom
Extra Room 6 Main level 5.74 m X 2.95 m Kitchen
Interior
Heating Forced air
Cooling Central air conditioning
Fireplaces Number 1
Exterior
Parking Features Yes
Community Features Pet Restrictions
View Y/N No
Total Parking Spaces 4
Private Pool No
Building
Story 2
Others
Ownership Condominium/Strata
GET MORE INFORMATION





