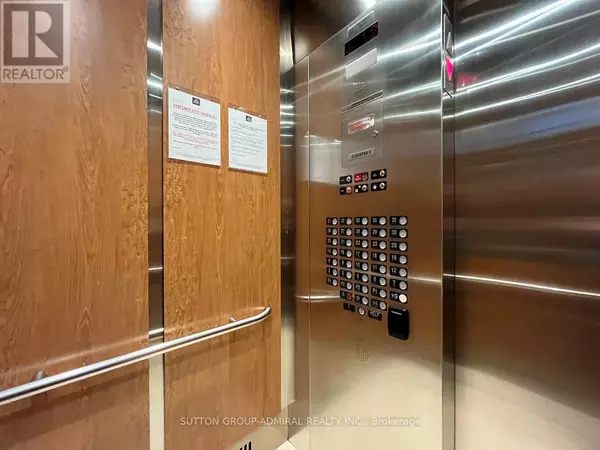UPDATED:
Key Details
Property Type Condo
Sub Type Condominium/Strata
Listing Status Active
Purchase Type For Rent
Square Footage 699 sqft
Subdivision Fairview
MLS® Listing ID W11913649
Bedrooms 2
Originating Board Toronto Regional Real Estate Board
Property Description
Location
Province ON
Rooms
Extra Room 1 Flat 4.24 m X 3.11 m Living room
Extra Room 2 Flat 4.24 m X 3.11 m Dining room
Extra Room 3 Flat 2.63 m X 3.27 m Kitchen
Extra Room 4 Flat 4.32 m X 3.27 m Bedroom
Extra Room 5 Flat 2.62 m X 1.93 m Den
Interior
Heating Forced air
Cooling Central air conditioning
Flooring Hardwood, Ceramic
Exterior
Parking Features Yes
Community Features Pet Restrictions, Community Centre
View Y/N Yes
View View
Total Parking Spaces 1
Private Pool No
Others
Ownership Condominium/Strata
Acceptable Financing Monthly
Listing Terms Monthly
GET MORE INFORMATION





