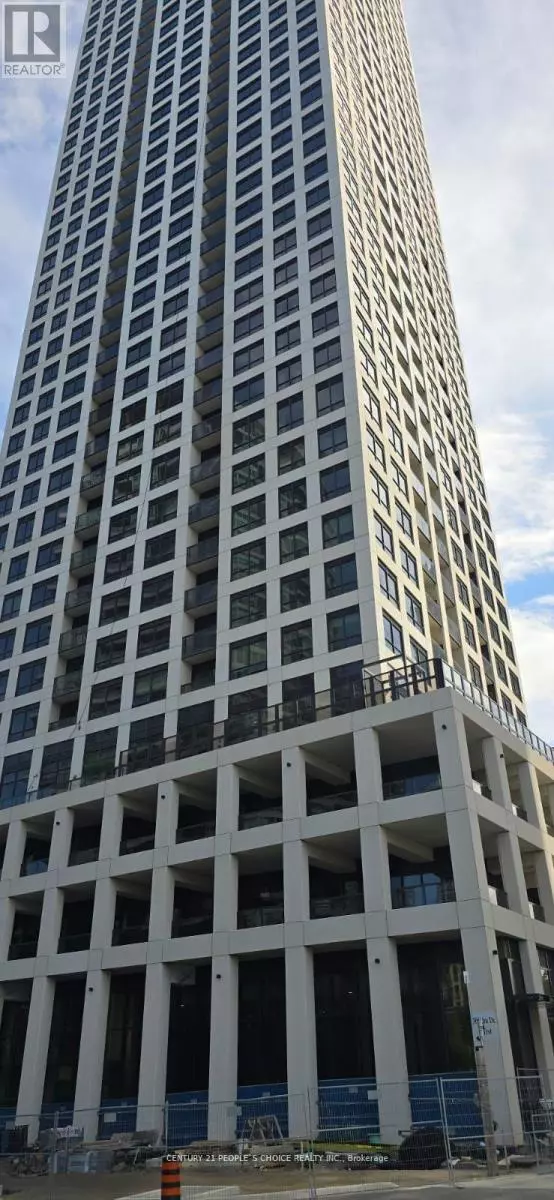UPDATED:
Key Details
Property Type Condo
Sub Type Condominium/Strata
Listing Status Active
Purchase Type For Sale
Square Footage 699 sqft
Price per Sqft $1,001
Subdivision City Centre
MLS® Listing ID W11911160
Bedrooms 2
Condo Fees $1/mo
Originating Board Toronto Regional Real Estate Board
Property Description
Location
Province ON
Rooms
Extra Room 1 Main level 2.93 m X 3.35 m Living room
Extra Room 2 Main level 2.93 m X 3.35 m Dining room
Extra Room 3 Main level 3.35 m X 3.05 m Kitchen
Extra Room 4 Main level 3.05 m X 3.23 m Primary Bedroom
Extra Room 5 Main level 3.05 m X 2.62 m Bedroom 2
Interior
Heating Forced air
Cooling Central air conditioning
Flooring Laminate
Exterior
Parking Features Yes
Community Features Pet Restrictions
View Y/N No
Total Parking Spaces 1
Private Pool No
Others
Ownership Condominium/Strata
GET MORE INFORMATION





