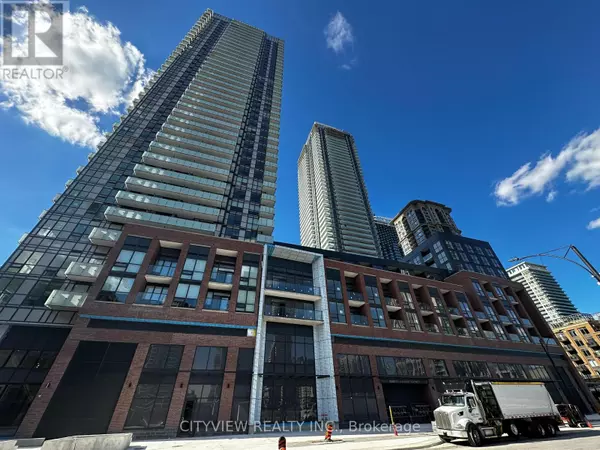UPDATED:
Key Details
Property Type Condo
Sub Type Condominium/Strata
Listing Status Active
Purchase Type For Rent
Square Footage 899 sqft
Subdivision City Centre
MLS® Listing ID W11908910
Bedrooms 3
Originating Board Toronto Regional Real Estate Board
Property Description
Location
Province ON
Rooms
Extra Room 1 Flat 5.38 m X 3.35 m Living room
Extra Room 2 Flat 5.38 m X 3.35 m Dining room
Extra Room 3 Flat 2.43 m X 2.51 m Kitchen
Extra Room 4 Flat 3.04 m X 3.04 m Primary Bedroom
Extra Room 5 Flat 2.89 m X 2.89 m Bedroom 2
Extra Room 6 Flat 2.26 m X 1.72 m Den
Interior
Heating Forced air
Cooling Central air conditioning
Flooring Laminate
Exterior
Parking Features Yes
Community Features Pets not Allowed, Community Centre
View Y/N No
Total Parking Spaces 1
Private Pool No
Others
Ownership Condominium/Strata
Acceptable Financing Monthly
Listing Terms Monthly
GET MORE INFORMATION





