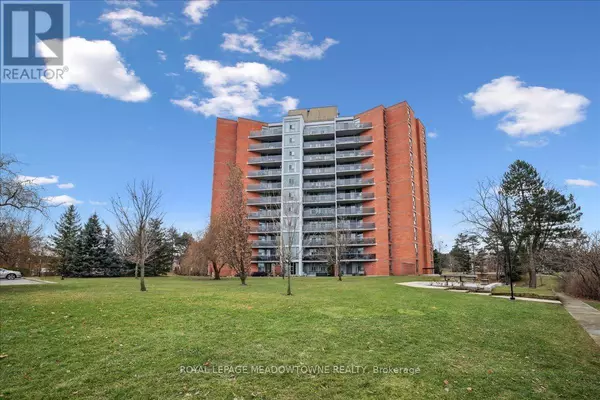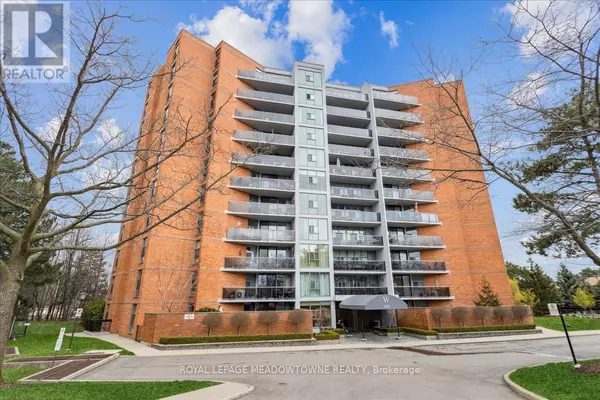UPDATED:
Key Details
Property Type Condo
Sub Type Condominium/Strata
Listing Status Active
Purchase Type For Sale
Square Footage 999 sqft
Price per Sqft $599
Subdivision Meadowvale
MLS® Listing ID W11908177
Bedrooms 3
Half Baths 1
Condo Fees $943/mo
Originating Board Toronto Regional Real Estate Board
Property Description
Location
Province ON
Rooms
Extra Room 1 Main level 2.29 m X 2.97 m Kitchen
Extra Room 2 Main level 4.27 m X 3.87 m Dining room
Extra Room 3 Main level 4.75 m X 4.47 m Living room
Extra Room 4 Main level 3.52 m X 3.49 m Primary Bedroom
Extra Room 5 Main level 1.56 m X 1.46 m Bathroom
Extra Room 6 Main level 2.62 m X 3.89 m Bedroom 2
Interior
Heating Radiant heat
Cooling Window air conditioner
Exterior
Parking Features Yes
Community Features Pet Restrictions
View Y/N No
Total Parking Spaces 2
Private Pool No
Others
Ownership Condominium/Strata
GET MORE INFORMATION





