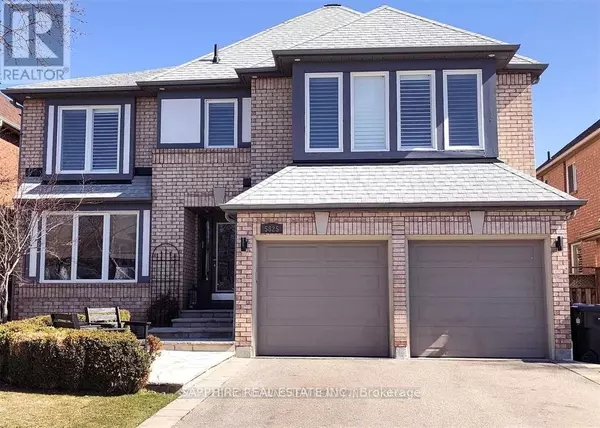REQUEST A TOUR If you would like to see this home without being there in person, select the "Virtual Tour" option and your agent will contact you to discuss available opportunities.
In-PersonVirtual Tour
$1,975
2 Beds
1 Bath
699 SqFt
UPDATED:
Key Details
Property Type Single Family Home
Listing Status Active
Purchase Type For Rent
Square Footage 699 sqft
Subdivision Central Erin Mills
MLS® Listing ID W11907352
Bedrooms 2
Originating Board Toronto Regional Real Estate Board
Property Description
Location: Sought After John.F/Gonzaga Location, Newly Finished Basement in a Detached House, 2 Bedrooms,1 Washroom and 1 Car Parking. Safe, Friendly Mature Neighborhood. The house is close to best Schools, Parks ,Groceries, close proximity to Highway 403 &40. Near Shopping Mall and Hospital. Fully fenced lovely backyard. (id:24570)
Location
Province ON
Rooms
Extra Room 1 Basement 4.2 m X 3 m Kitchen
Extra Room 2 Basement 4.2 m X 3.6 m Living room
Extra Room 3 Basement 41 m X 3.8 m Primary Bedroom
Extra Room 4 Basement 3.7 m X 3.4 m Bedroom 2
Extra Room 5 Basement 2.2 m X 2.3 m Bathroom
Interior
Heating Forced air
Cooling Central air conditioning
Exterior
Parking Features Yes
View Y/N No
Total Parking Spaces 1
Private Pool No
Building
Sewer Sanitary sewer
Others
Acceptable Financing Monthly
Listing Terms Monthly
GET MORE INFORMATION





