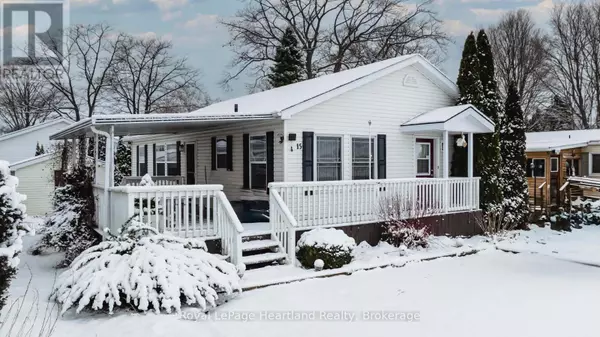UPDATED:
Key Details
Property Type Single Family Home
Listing Status Active
Purchase Type For Sale
Subdivision Colborne Twp
MLS® Listing ID X11906265
Style Bungalow
Bedrooms 3
Originating Board OnePoint Association of REALTORS®
Property Description
Location
Province ON
Lake Name Huron
Rooms
Extra Room 1 Ground level 2.74 m X 11.68 m Bathroom
Extra Room 2 Ground level 2.76 m X 2.76 m Bathroom
Extra Room 3 Ground level 3.83 m X 2.58 m Bedroom
Extra Room 4 Ground level 3.92 m X 3.06 m Bedroom
Extra Room 5 Ground level 3.84 m X 5.09 m Kitchen
Extra Room 6 Ground level 2.2 m X 1.84 m Laundry room
Interior
Heating Forced air
Cooling Central air conditioning
Fireplaces Number 1
Exterior
Parking Features No
View Y/N No
Total Parking Spaces 2
Private Pool No
Building
Story 1
Water Huron
Architectural Style Bungalow
GET MORE INFORMATION





