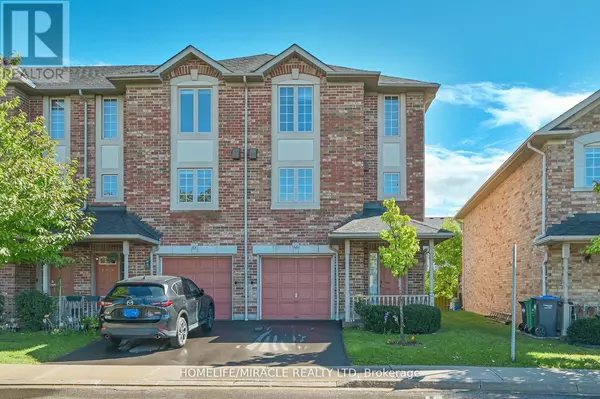UPDATED:
Key Details
Property Type Townhouse
Sub Type Townhouse
Listing Status Active
Purchase Type For Sale
Square Footage 1,799 sqft
Price per Sqft $499
Subdivision Meadowvale Village
MLS® Listing ID W11904330
Bedrooms 4
Half Baths 1
Condo Fees $466/mo
Originating Board Toronto Regional Real Estate Board
Property Description
Location
Province ON
Rooms
Extra Room 1 Second level Measurements not available Bathroom
Extra Room 2 Third level Measurements not available Bedroom
Extra Room 3 Third level Measurements not available Bedroom 2
Extra Room 4 Third level Measurements not available Bedroom 3
Extra Room 5 Third level Measurements not available Bathroom
Extra Room 6 Third level Measurements not available Bathroom
Interior
Heating Forced air
Cooling Central air conditioning
Flooring Hardwood, Vinyl
Exterior
Parking Features Yes
Fence Fenced yard
Community Features Pets not Allowed
View Y/N No
Total Parking Spaces 2
Private Pool No
Building
Story 3
Others
Ownership Condominium/Strata
GET MORE INFORMATION





