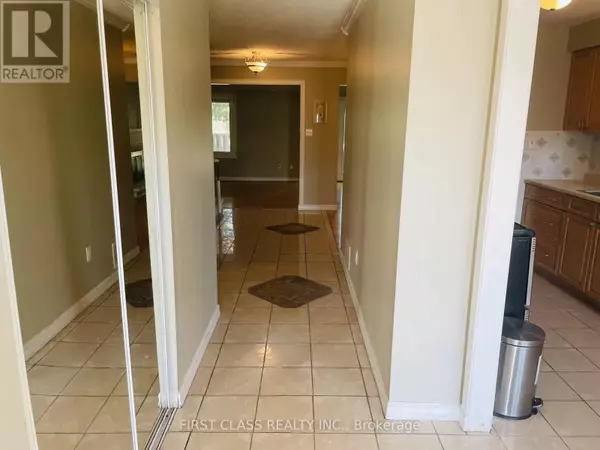UPDATED:
Key Details
Property Type Single Family Home
Sub Type Freehold
Listing Status Active
Purchase Type For Rent
Square Footage 1,499 sqft
Subdivision Creditview
MLS® Listing ID W11903417
Bedrooms 4
Half Baths 1
Originating Board Toronto Regional Real Estate Board
Property Description
Location
Province ON
Rooms
Extra Room 1 Second level 4.78 m X 3.52 m Primary Bedroom
Extra Room 2 Second level 3.42 m X 3.06 m Bedroom 2
Extra Room 3 Second level 4.08 m X 3.05 m Bedroom 3
Extra Room 4 Second level 3.04 m X 3.25 m Bedroom 4
Extra Room 5 Basement 6.06 m X 3.5 m Recreational, Games room
Extra Room 6 Main level 6.18 m X 3.71 m Family room
Interior
Heating Heat Pump
Cooling Central air conditioning
Flooring Hardwood, Ceramic, Laminate
Exterior
Parking Features Yes
Fence Fenced yard
View Y/N Yes
View View
Total Parking Spaces 3
Private Pool No
Building
Story 2
Sewer Sanitary sewer
Others
Ownership Freehold
Acceptable Financing Monthly
Listing Terms Monthly
GET MORE INFORMATION





