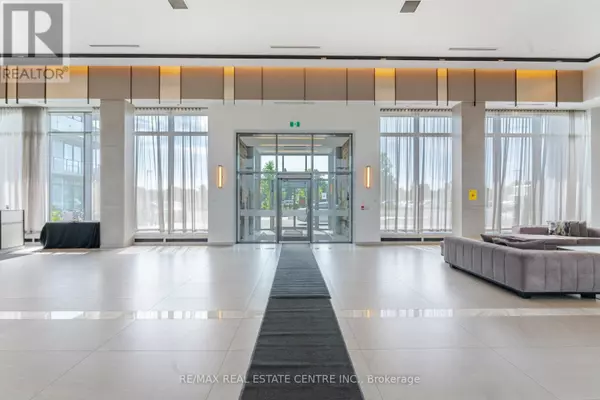UPDATED:
Key Details
Property Type Condo
Sub Type Condominium/Strata
Listing Status Active
Purchase Type For Sale
Square Footage 799 sqft
Price per Sqft $849
Subdivision Central Erin Mills
MLS® Listing ID W11902983
Bedrooms 3
Condo Fees $703/mo
Originating Board Toronto Regional Real Estate Board
Property Description
Location
Province ON
Rooms
Extra Room 1 Main level 3.04 m X 3.63 m Bedroom
Extra Room 2 Main level 2.74 m X 3.32 m Bedroom 2
Extra Room 3 Main level 2.4 m X 2.31 m Den
Extra Room 4 Main level 5 m X 6 m Bathroom
Extra Room 5 Main level 4 m X 3 m Bathroom
Extra Room 6 Main level 3.84 m X 3.93 m Dining room
Interior
Heating Forced air
Cooling Central air conditioning
Flooring Laminate
Exterior
Parking Features Yes
Community Features Pet Restrictions
View Y/N No
Total Parking Spaces 1
Private Pool Yes
Others
Ownership Condominium/Strata
GET MORE INFORMATION





