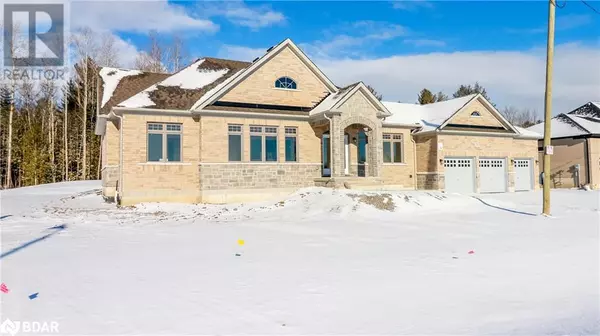UPDATED:
Key Details
Property Type Single Family Home
Sub Type Freehold
Listing Status Active
Purchase Type For Sale
Square Footage 2,300 sqft
Price per Sqft $777
Subdivision Sp70 - Anten Mills
MLS® Listing ID 40685317
Style Bungalow
Bedrooms 3
Half Baths 1
Originating Board Barrie & District Association of REALTORS® Inc.
Year Built 2024
Property Description
Location
Province ON
Rooms
Extra Room 1 Basement Measurements not available Cold room
Extra Room 2 Main level Measurements not available 3pc Bathroom
Extra Room 3 Main level 10'0'' x 10'0'' Bedroom
Extra Room 4 Main level 10'0'' x 10'0'' Bedroom
Extra Room 5 Main level Measurements not available Full bathroom
Extra Room 6 Main level 18'0'' x 13'0'' Primary Bedroom
Interior
Heating Forced air,
Cooling None
Fireplaces Number 1
Exterior
Parking Features Yes
Community Features Quiet Area, Community Centre
View Y/N No
Total Parking Spaces 10
Private Pool No
Building
Story 1
Sewer Septic System
Architectural Style Bungalow
Others
Ownership Freehold
GET MORE INFORMATION





