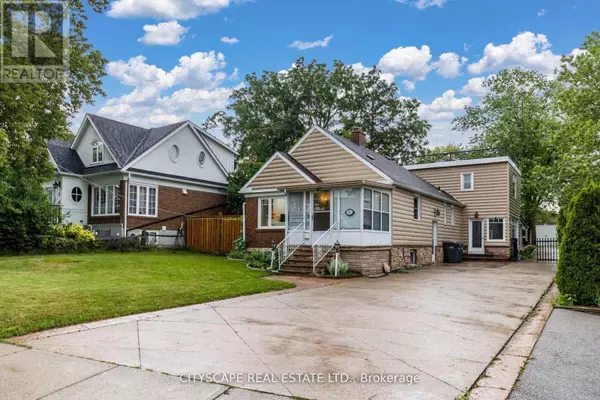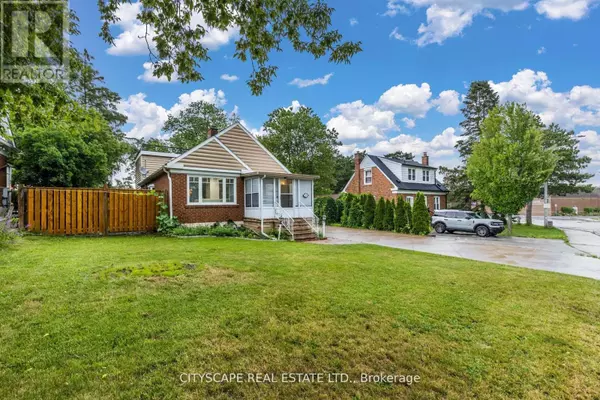UPDATED:
Key Details
Property Type Single Family Home
Sub Type Freehold
Listing Status Active
Purchase Type For Sale
Square Footage 1,999 sqft
Price per Sqft $699
Subdivision Streetsville
MLS® Listing ID W11882185
Bedrooms 5
Originating Board Toronto Regional Real Estate Board
Property Description
Location
Province ON
Rooms
Extra Room 1 Second level 4.87 m X 4.26 m Primary Bedroom
Extra Room 2 Second level 3.96 m X 3.65 m Bedroom 2
Extra Room 3 Basement 3.35 m X 3.35 m Bedroom 5
Extra Room 4 Basement 3.65 m X 3.04 m Laundry room
Extra Room 5 Basement 8.39 m X 6.09 m Bedroom 4
Extra Room 6 Main level 5.48 m X 3.35 m Kitchen
Interior
Heating Forced air
Cooling Central air conditioning
Flooring Marble, Hardwood
Exterior
Parking Features Yes
Fence Fenced yard
View Y/N No
Total Parking Spaces 10
Private Pool No
Building
Story 2
Sewer Sanitary sewer
Others
Ownership Freehold
GET MORE INFORMATION





