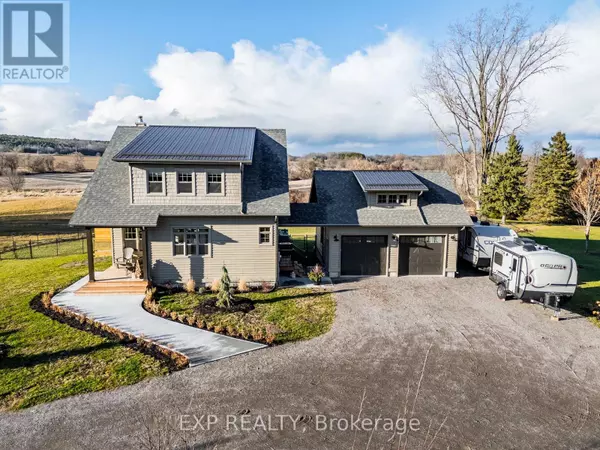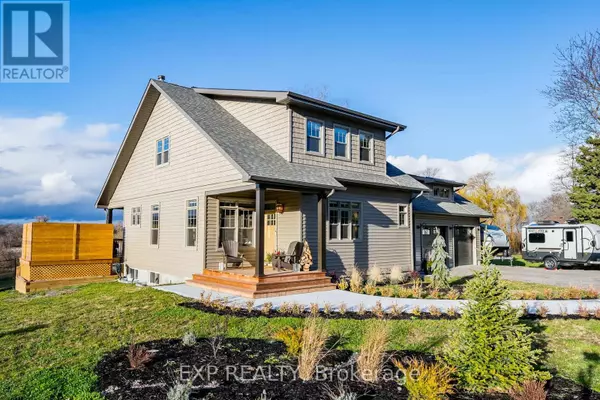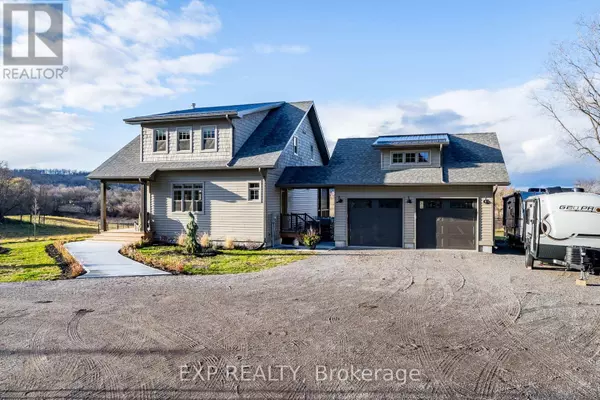UPDATED:
Key Details
Property Type Single Family Home
Sub Type Freehold
Listing Status Active
Purchase Type For Sale
Square Footage 1,499 sqft
Price per Sqft $793
Subdivision Rural Brighton
MLS® Listing ID X11438226
Bedrooms 3
Half Baths 1
Originating Board Central Lakes Association of REALTORS®
Property Description
Location
Province ON
Rooms
Extra Room 1 Second level 2.44 m X 2.67 m Bathroom
Extra Room 2 Second level 3.35 m X 5.03 m Primary Bedroom
Extra Room 3 Second level 1.47 m X 3.23 m Bathroom
Extra Room 4 Second level 3.84 m X 3.28 m Bedroom 2
Extra Room 5 Second level 3.63 m X 5.03 m Bedroom 3
Extra Room 6 Basement 7.54 m X 4.8 m Recreational, Games room
Interior
Heating Heat Pump
Exterior
Parking Features Yes
Fence Fenced yard
View Y/N Yes
View View
Total Parking Spaces 10
Private Pool No
Building
Story 2
Sewer Septic System
Others
Ownership Freehold
GET MORE INFORMATION





