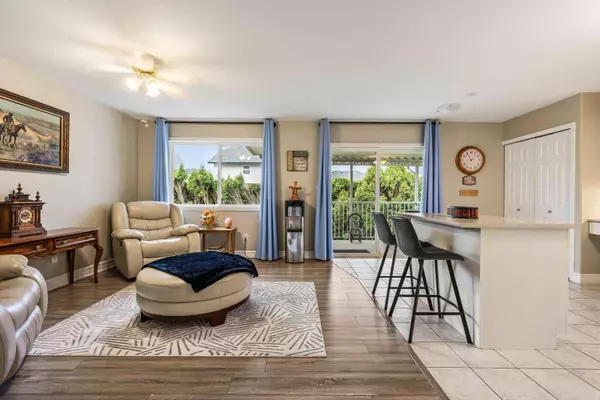UPDATED:
Key Details
Property Type Condo
Sub Type Strata
Listing Status Active
Purchase Type For Sale
Square Footage 1,512 sqft
Price per Sqft $448
MLS® Listing ID R2947436
Style Ranch
Bedrooms 2
Originating Board Chilliwack & District Real Estate Board
Year Built 1997
Lot Size 4,575 Sqft
Acres 4575.0
Property Description
Location
Province BC
Rooms
Extra Room 1 Main level 5 ft , 4 in X 3 ft , 1 in Foyer
Extra Room 2 Main level 14 ft , 1 in X 12 ft , 4 in Living room
Extra Room 3 Main level 14 ft , 3 in X 9 ft , 8 in Dining room
Extra Room 4 Main level 10 ft , 1 in X 15 ft , 6 in Kitchen
Extra Room 5 Main level 12 ft X 13 ft , 7 in Family room
Extra Room 6 Main level 6 ft , 1 in X 8 ft , 1 in Laundry room
Interior
Heating Forced air,
Cooling Central air conditioning
Fireplaces Number 1
Exterior
Parking Features Yes
Garage Spaces 2.0
Garage Description 2
View Y/N Yes
View Mountain view
Private Pool No
Building
Story 1
Architectural Style Ranch
Others
Ownership Strata
GET MORE INFORMATION





