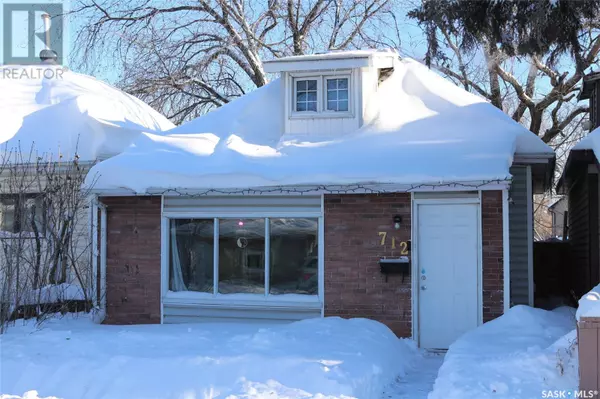UPDATED:
Key Details
Property Type Single Family Home
Sub Type Freehold
Listing Status Active
Purchase Type For Sale
Square Footage 799 sqft
Price per Sqft $211
Subdivision King George
MLS® Listing ID SK988815
Bedrooms 3
Originating Board Saskatchewan REALTORS® Association
Year Built 1912
Property Description
Location
Province SK
Rooms
Extra Room 1 Second level 15 ft , 2 in X 8 ft , 6 in Bedroom
Extra Room 2 Second level 8 ft , 5 in X 12 ft , 1 in Bedroom
Extra Room 3 Basement 15 ft , 2 in X 17 ft , 1 in Other
Extra Room 4 Main level 15 ft , 4 in X 15 ft , 11 in Living room
Extra Room 5 Main level 11 ft , 7 in X 10 ft , 11 in Kitchen
Extra Room 6 Main level 9 ft , 1 in X 9 ft , 11 in Bedroom
Exterior
Parking Features Yes
Fence Fence
View Y/N No
Private Pool No
Building
Lot Description Lawn
Story 1.5
Others
Ownership Freehold
GET MORE INFORMATION





