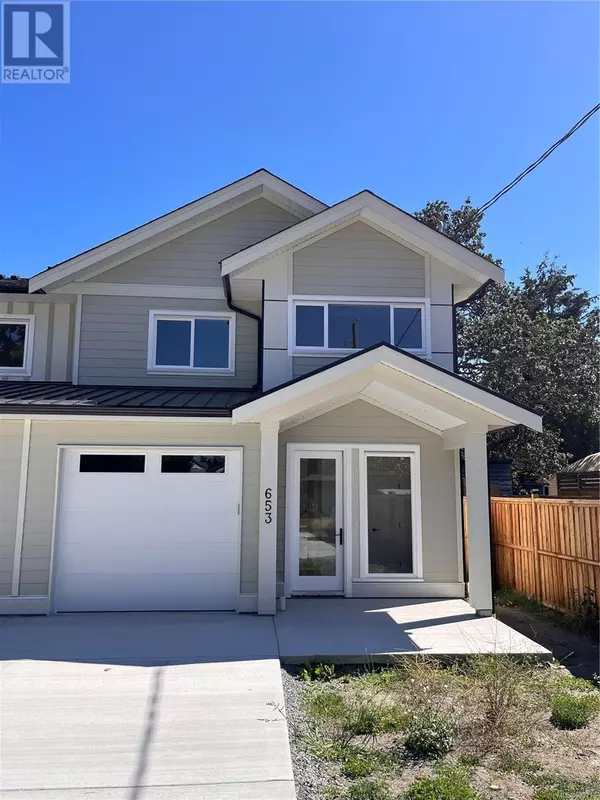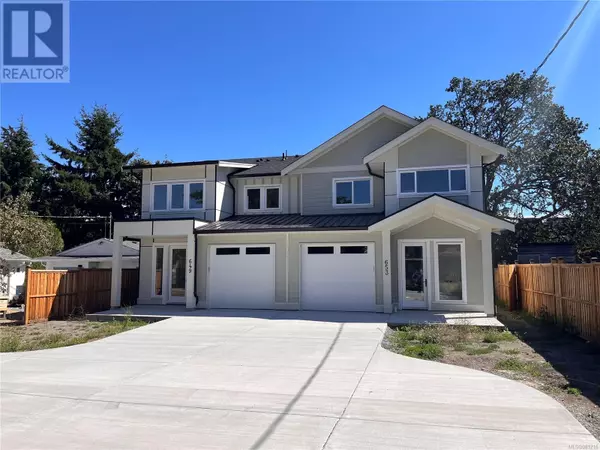UPDATED:
Key Details
Property Type Condo
Sub Type Strata
Listing Status Active
Purchase Type For Sale
Square Footage 2,004 sqft
Price per Sqft $449
Subdivision Mill Hill
MLS® Listing ID 981216
Bedrooms 3
Originating Board Victoria Real Estate Board
Year Built 2024
Lot Size 9,148 Sqft
Acres 9148.0
Property Description
Location
Province BC
Zoning Residential
Rooms
Extra Room 1 Second level 12'6 x 10'2 Bedroom
Extra Room 2 Second level 11'2 x 12'5 Bedroom
Extra Room 3 Second level 7'8 x 11'9 Ensuite
Extra Room 4 Second level 4-Piece Bathroom
Extra Room 5 Second level 13'9 x 14'8 Primary Bedroom
Extra Room 6 Main level 2-Piece Bathroom
Interior
Heating Heat Pump
Cooling Air Conditioned
Fireplaces Number 1
Exterior
Parking Features No
Community Features Pets Allowed, Family Oriented
View Y/N No
Total Parking Spaces 2
Private Pool No
Others
Ownership Strata
GET MORE INFORMATION





