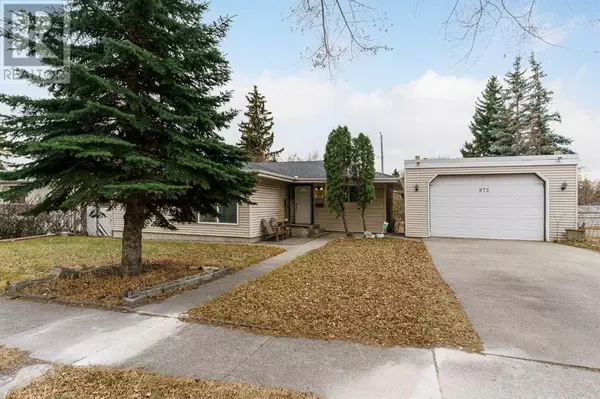
UPDATED:
Key Details
Property Type Single Family Home
Sub Type Freehold
Listing Status Active
Purchase Type For Sale
Square Footage 1,270 sqft
Price per Sqft $543
Subdivision Collingwood
MLS® Listing ID A2179876
Style Bungalow
Bedrooms 4
Originating Board Calgary Real Estate Board
Year Built 1960
Lot Size 7,158 Sqft
Acres 7158.0005
Property Description
Location
Province AB
Rooms
Extra Room 1 Lower level 16.58 Ft x 19.25 Ft Recreational, Games room
Extra Room 2 Lower level 5.33 Ft x 10.25 Ft Storage
Extra Room 3 Lower level 4.83 Ft x 6.83 Ft Storage
Extra Room 4 Lower level 11.50 Ft x 10.17 Ft Laundry room
Extra Room 5 Lower level 11.25 Ft x 6.75 Ft 3pc Bathroom
Extra Room 6 Lower level 9.67 Ft x 11.42 Ft Bedroom
Interior
Heating Forced air,
Cooling None
Flooring Carpeted, Hardwood, Tile
Fireplaces Number 2
Exterior
Garage Yes
Garage Spaces 2.0
Garage Description 2
Fence Fence
Waterfront No
View Y/N No
Total Parking Spaces 4
Private Pool No
Building
Story 1
Architectural Style Bungalow
Others
Ownership Freehold
GET MORE INFORMATION






