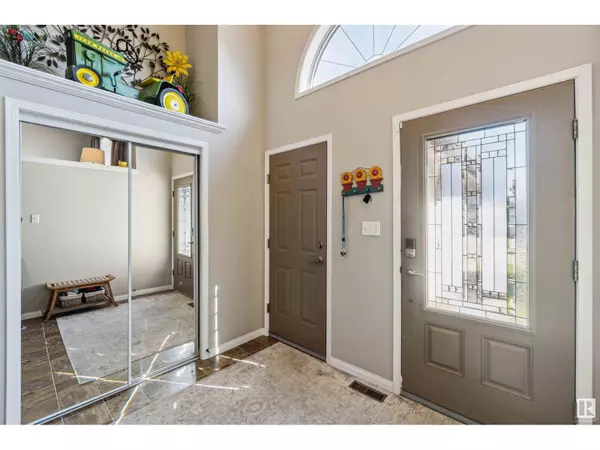
UPDATED:
Key Details
Property Type Single Family Home
Sub Type Freehold
Listing Status Active
Purchase Type For Sale
Square Footage 1,087 sqft
Price per Sqft $432
Subdivision River Pointe
MLS® Listing ID E4413692
Style Bi-level
Bedrooms 4
Originating Board REALTORS® Association of Edmonton
Year Built 1996
Lot Size 5,490 Sqft
Acres 5490.025
Property Description
Location
Province AB
Rooms
Extra Room 1 Basement 7.18 m X 3.91 m Family room
Extra Room 2 Basement 3.49 m X 2.22 m Laundry room
Extra Room 3 Lower level 4.19 m X 3.21 m Bedroom 4
Extra Room 4 Main level 3.5 m X 4.43 m Living room
Extra Room 5 Main level 2.19 m X 3.89 m Dining room
Extra Room 6 Main level 2.45 m X 3.89 m Kitchen
Interior
Heating Forced air
Fireplaces Type Unknown
Exterior
Garage Yes
Fence Fence
Waterfront No
View Y/N No
Total Parking Spaces 4
Private Pool No
Building
Architectural Style Bi-level
Others
Ownership Freehold
GET MORE INFORMATION






