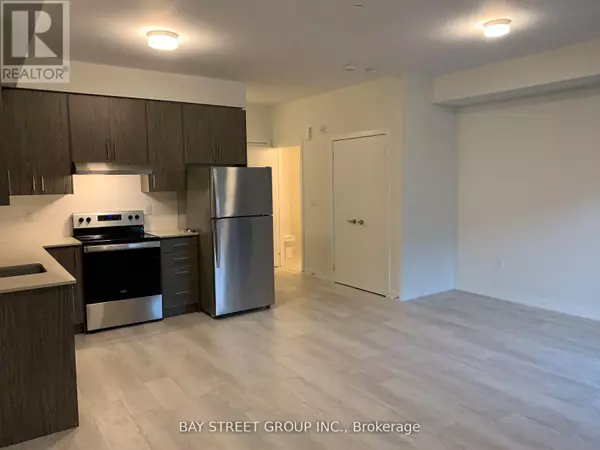UPDATED:
Key Details
Property Type Townhouse
Sub Type Townhouse
Listing Status Active
Purchase Type For Rent
Square Footage 1,199 sqft
Subdivision Erin Mills
MLS® Listing ID W10423985
Bedrooms 2
Half Baths 1
Originating Board Toronto Regional Real Estate Board
Property Description
Location
Province ON
Rooms
Extra Room 1 Second level 5.44 m X 6.27 m Great room
Extra Room 2 Second level 2.11 m X 2.01 m Eating area
Extra Room 3 Second level 5.44 m X 6.27 m Kitchen
Extra Room 4 Third level 2.82 m X 4.29 m Primary Bedroom
Extra Room 5 Third level 2.64 m X 2.87 m Bedroom 2
Interior
Heating Forced air
Cooling Central air conditioning
Exterior
Parking Features Yes
Community Features Pet Restrictions
View Y/N No
Total Parking Spaces 1
Private Pool No
Others
Ownership Condominium/Strata
Acceptable Financing Monthly
Listing Terms Monthly
GET MORE INFORMATION





