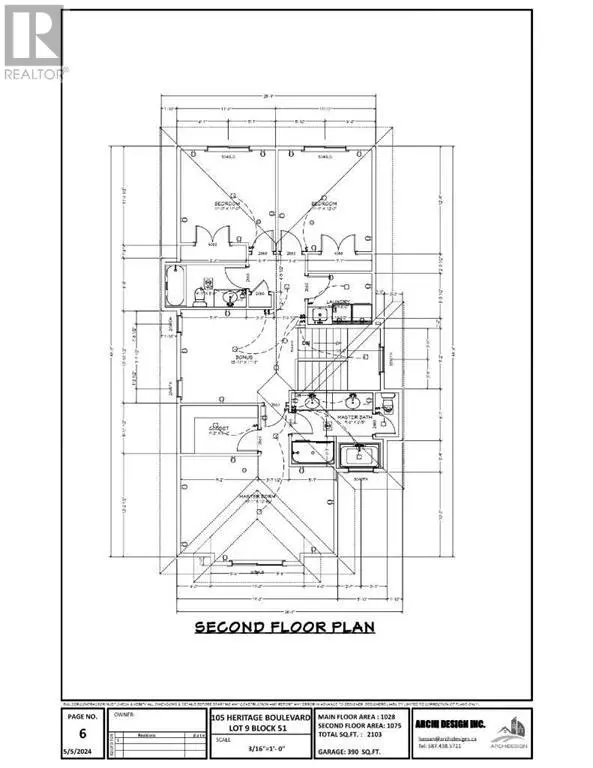
UPDATED:
Key Details
Property Type Single Family Home
Sub Type Freehold
Listing Status Active
Purchase Type For Sale
Square Footage 2,597 sqft
Price per Sqft $338
Subdivision Heritage Hills
MLS® Listing ID A2177574
Bedrooms 3
Half Baths 1
Originating Board Calgary Real Estate Board
Lot Size 3,572 Sqft
Acres 3572.6494
Property Description
Location
Province AB
Rooms
Extra Room 1 Main level 18.42 Ft x 15.92 Ft Living room
Extra Room 2 Main level 14.00 Ft x 14.50 Ft Kitchen
Extra Room 3 Main level 4.08 Ft x 4.08 Ft Pantry
Extra Room 4 Main level 5.00 Ft x 7.67 Ft 2pc Bathroom
Extra Room 5 Main level 11.92 Ft x 10.58 Ft Dining room
Extra Room 6 Main level 10.42 Ft x 12.67 Ft Den
Interior
Heating Forced air,
Cooling None
Flooring Carpeted, Tile, Vinyl Plank
Fireplaces Number 1
Exterior
Garage Yes
Garage Spaces 2.0
Garage Description 2
Fence Not fenced
Waterfront No
View Y/N No
Total Parking Spaces 4
Private Pool No
Building
Story 3
Others
Ownership Freehold
GET MORE INFORMATION






