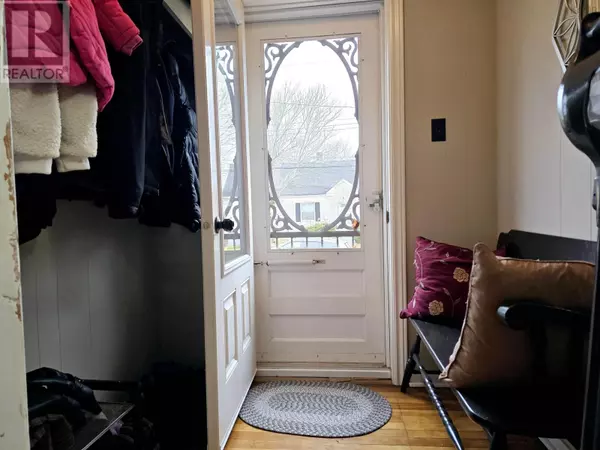
UPDATED:
Key Details
Property Type Single Family Home
Sub Type Freehold
Listing Status Active
Purchase Type For Sale
Square Footage 1,632 sqft
Price per Sqft $146
Subdivision Stellarton
MLS® Listing ID 202426525
Bedrooms 4
Originating Board Nova Scotia Association of REALTORS®
Lot Size 6,377 Sqft
Acres 6377.184
Property Description
Location
Province NS
Rooms
Extra Room 1 Second level 15.7x11.5 Bedroom
Extra Room 2 Second level 11.8x11.4 Bedroom
Extra Room 3 Basement 12x22 Family room
Extra Room 4 Main level 5.5x6 Foyer
Extra Room 5 Main level 11.7x18.9 Living room
Extra Room 6 Main level 9.5x12 Kitchen
Interior
Cooling Heat Pump
Flooring Carpeted, Hardwood, Vinyl
Exterior
Garage No
Community Features Recreational Facilities, School Bus
Waterfront No
View Y/N No
Private Pool No
Building
Lot Description Landscaped
Story 2
Sewer Municipal sewage system
Others
Ownership Freehold
GET MORE INFORMATION






