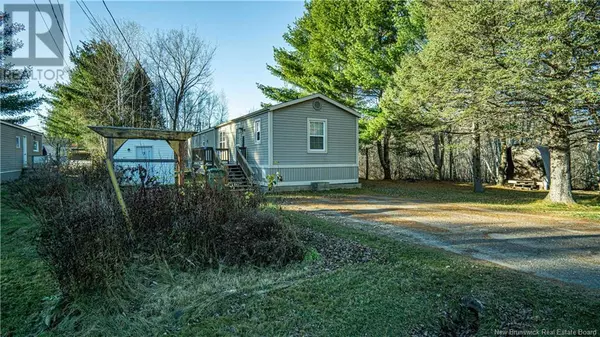
UPDATED:
Key Details
Property Type Single Family Home
Sub Type Leasehold
Listing Status Active
Purchase Type For Sale
Square Footage 1,056 sqft
Price per Sqft $151
MLS® Listing ID NB109173
Style Mini
Bedrooms 2
Originating Board New Brunswick Real Estate Board
Year Built 1989
Property Description
Location
Province NB
Rooms
Extra Room 1 Main level 15'0'' x 5'8'' Ensuite
Extra Room 2 Main level 15'0'' x 11'9'' Primary Bedroom
Extra Room 3 Main level 5'0'' x 10'3'' Bath (# pieces 1-6)
Extra Room 4 Main level 9'9'' x 19'2'' Bedroom
Extra Room 5 Main level 8'3'' x 6'5'' Laundry room
Extra Room 6 Main level 9'5'' x 7'9'' Dining room
Interior
Heating Baseboard heaters, Heat Pump,
Cooling Heat Pump
Flooring Laminate, Vinyl
Exterior
Garage No
Waterfront No
View Y/N No
Private Pool No
Building
Architectural Style Mini
Others
Ownership Leasehold
GET MORE INFORMATION






