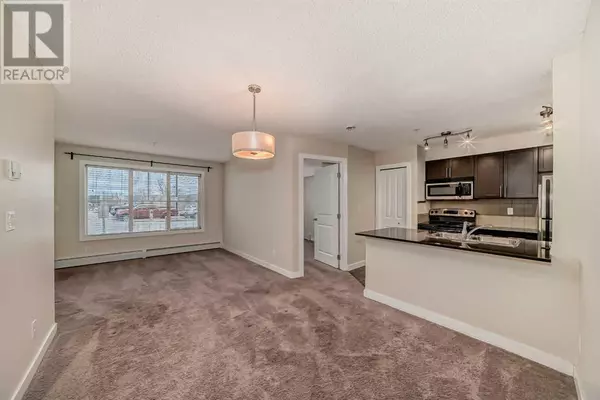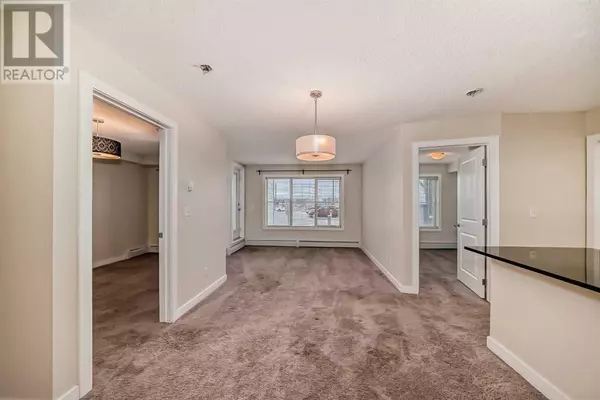
UPDATED:
Key Details
Property Type Condo
Sub Type Condominium/Strata
Listing Status Active
Purchase Type For Sale
Square Footage 708 sqft
Price per Sqft $374
Subdivision Glenbow
MLS® Listing ID A2178550
Bedrooms 2
Condo Fees $366/mo
Originating Board Calgary Real Estate Board
Year Built 2013
Lot Size 703 Sqft
Acres 703.9597
Property Description
Location
Province AB
Rooms
Extra Room 1 Main level 6.42 Ft x 6.08 Ft Other
Extra Room 2 Main level 8.83 Ft x 4.92 Ft 4pc Bathroom
Extra Room 3 Main level 7.42 Ft x 3.58 Ft Other
Extra Room 4 Main level 8.92 Ft x 13.25 Ft Primary Bedroom
Extra Room 5 Main level 9.25 Ft x 9.83 Ft Dining room
Extra Room 6 Main level 11.25 Ft x 10.67 Ft Living room
Interior
Heating Baseboard heaters,
Cooling None
Flooring Carpeted, Linoleum
Exterior
Garage No
Community Features Pets Allowed With Restrictions
Waterfront No
View Y/N No
Total Parking Spaces 1
Private Pool No
Building
Story 4
Others
Ownership Condominium/Strata
GET MORE INFORMATION






