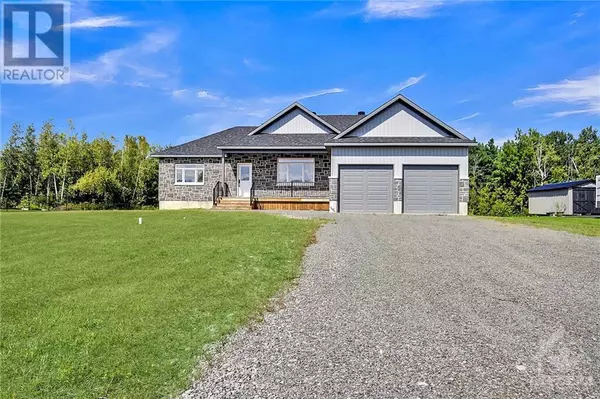
UPDATED:
Key Details
Property Type Single Family Home
Sub Type Freehold
Listing Status Active
Purchase Type For Sale
Subdivision Kemptville / Hallville
MLS® Listing ID 1419804
Style Bungalow
Bedrooms 3
Originating Board Ottawa Real Estate Board
Year Built 2024
Lot Size 1.140 Acres
Acres 49658.4
Property Description
Location
Province ON
Rooms
Extra Room 1 Main level 16'2\" x 13'0\" Primary Bedroom
Extra Room 2 Main level 11'6\" x 10'0\" Bedroom
Extra Room 3 Main level 14'0\" x 10'0\" Bedroom
Extra Room 4 Main level 10'10\" x 12'9\" Dining room
Extra Room 5 Main level 10'6\" x 12'9\" Kitchen
Extra Room 6 Main level 7'7\" x 5'6\" Laundry room
Interior
Heating Forced air
Cooling Central air conditioning, Air exchanger
Flooring Hardwood, Ceramic
Exterior
Garage Yes
Community Features Family Oriented, School Bus
Waterfront No
View Y/N No
Total Parking Spaces 8
Private Pool No
Building
Story 1
Sewer Septic System
Architectural Style Bungalow
Others
Ownership Freehold
GET MORE INFORMATION






