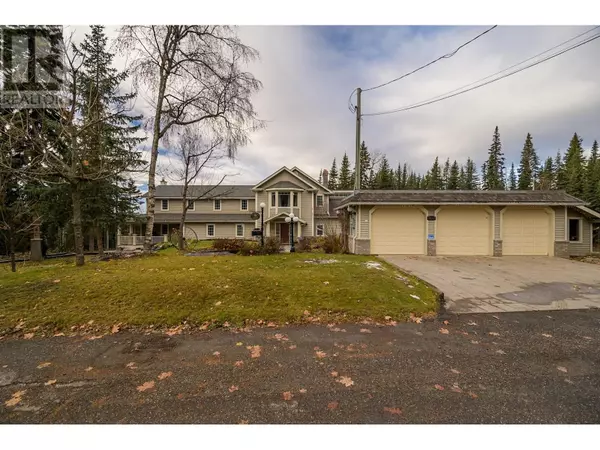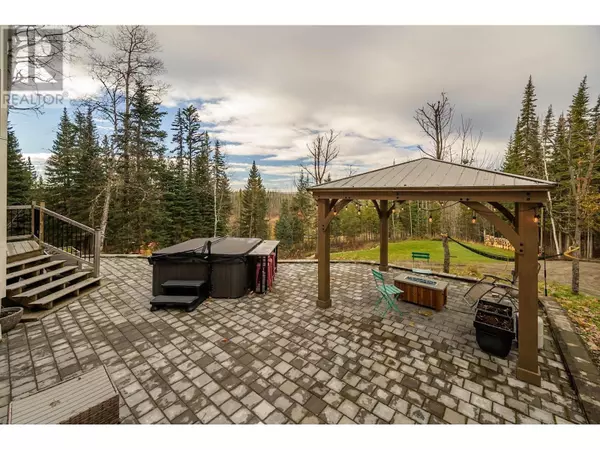
UPDATED:
Key Details
Property Type Single Family Home
Sub Type Freehold
Listing Status Active
Purchase Type For Sale
Square Footage 7,590 sqft
Price per Sqft $157
MLS® Listing ID R2943092
Bedrooms 8
Originating Board BC Northern Real Estate Board
Year Built 1966
Lot Size 4.120 Acres
Acres 179467.2
Property Description
Location
Province BC
Rooms
Extra Room 1 Above 15 ft , 5 in X 18 ft , 5 in Primary Bedroom
Extra Room 2 Above 12 ft , 5 in X 15 ft Bedroom 2
Extra Room 3 Above 17 ft , 6 in X 12 ft , 4 in Bedroom 3
Extra Room 4 Above 10 ft , 4 in X 18 ft , 5 in Bedroom 4
Extra Room 5 Above 14 ft , 6 in X 12 ft , 5 in Living room
Extra Room 6 Basement 13 ft , 4 in X 19 ft , 4 in Bedroom 5
Interior
Heating Hot Water, Radiant/Infra-red Heat,
Fireplaces Number 2
Exterior
Garage Yes
Garage Spaces 3.0
Garage Description 3
Waterfront No
View Y/N Yes
View View
Roof Type Conventional
Private Pool No
Building
Story 3
Others
Ownership Freehold
GET MORE INFORMATION






